Frank Lloyd Wright (1867-1959) is generally considered the “Father of Modern Architecture.” He designed more than 1,100 houses, museums, churches, schools, office buildings, and hotels. Blending with the natural surroundings, his houses were designed with comfort and convenience in mind. The innovations he introduced changed the way Americans lived. The Gordon House, which was to be constructed in Wilsonville, Oregon with views of the Willamette River, was designed in 1957.
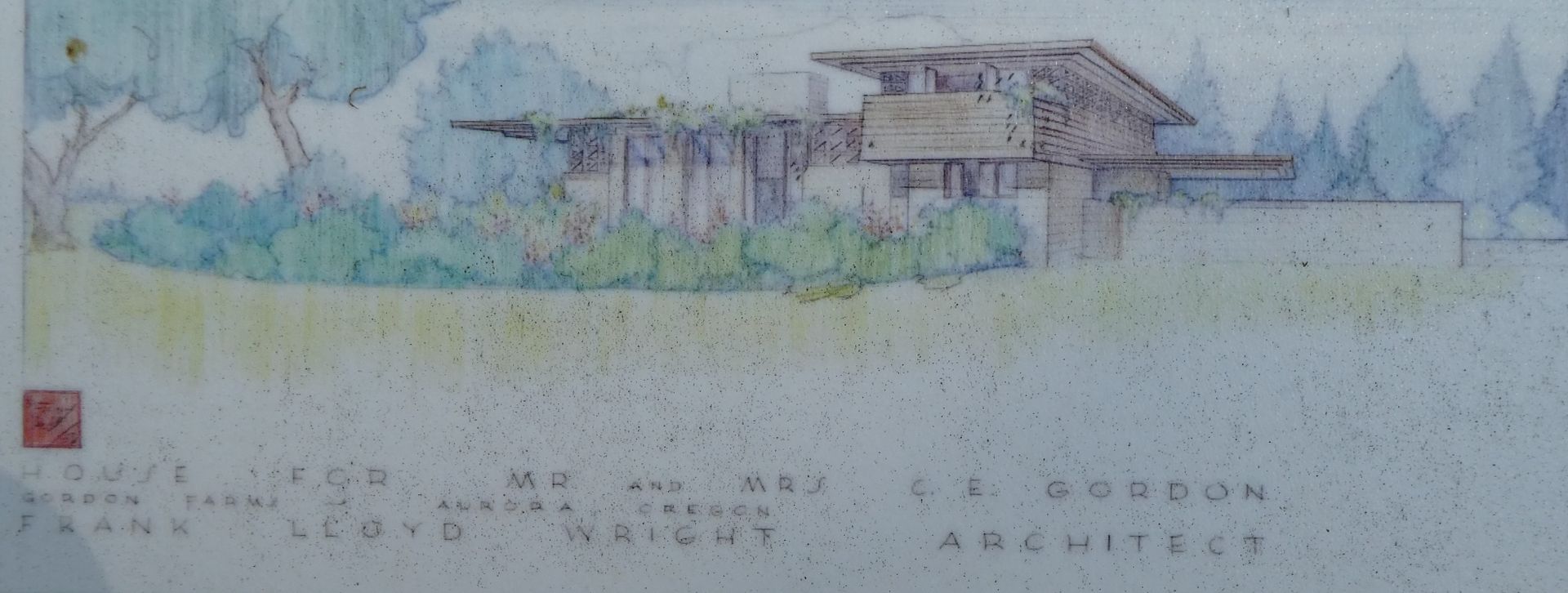
In 1938, Life magazine commissioned eight of America’s leading architects to design affordable houses for middle-income families. Wright’s Usonian House was intended for a 1938 family with an income of $5,000 to $6,000. According to one of the displays at the Gordon House:
“His Usonian house design included such innovations as an open floor plan where spaced flowed easily from room to room; comfortable and efficient radiant hot-water floor heat; cantilevered roofs with broad protective overhangs; economical carports; and floor-to-ceiling windows and doors that linked the inside with the outside terrain. Local building materials were left their natural color and texture to age and mature gracefully with time.”
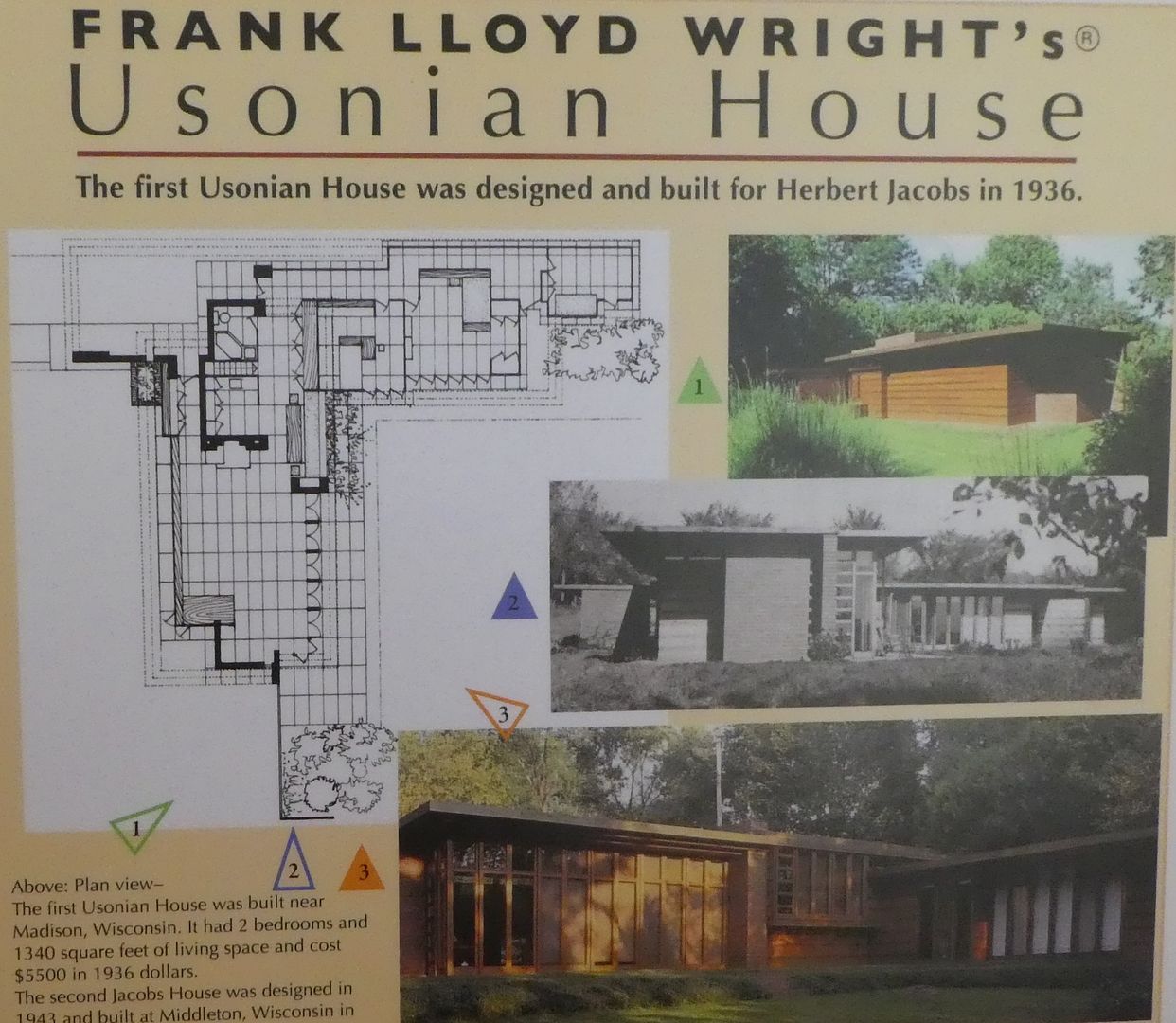
The Gordon House includes the important elements of Wright’s Usonian House. While Wright presented his designed to Conrad and Evelyn Gordon in 1957, construction on the house didn’t begin until 1963.
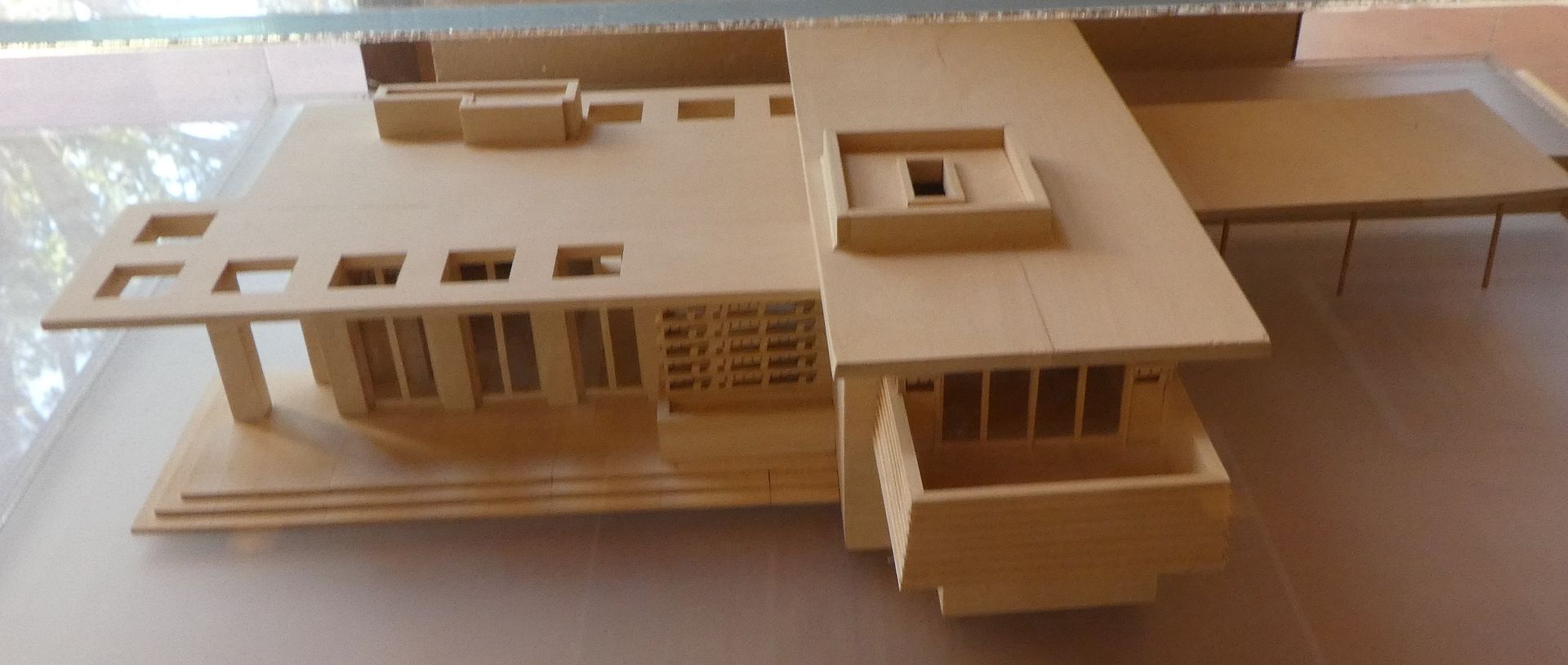 Shown above is a model of the house.
Shown above is a model of the house.
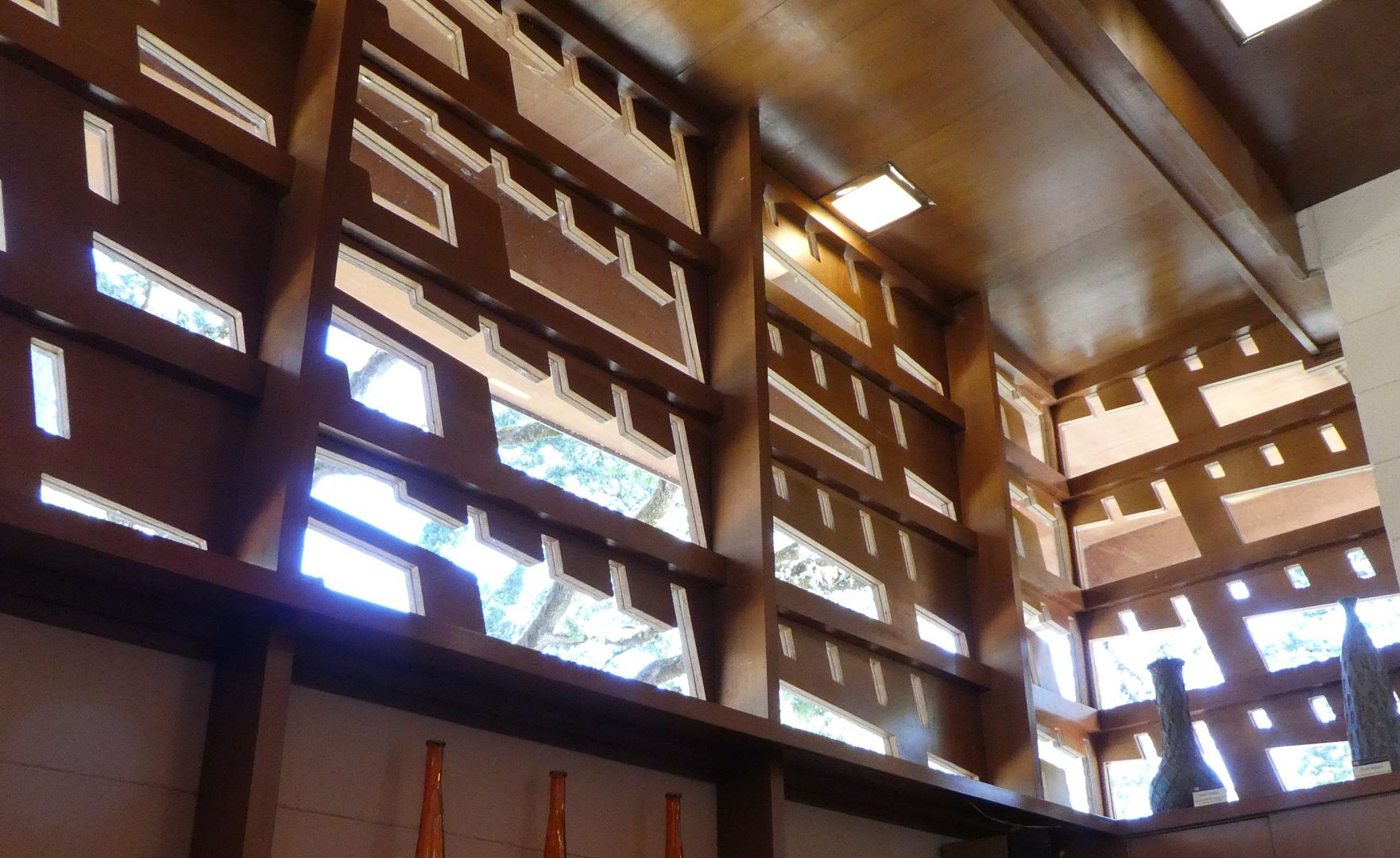 The window treatments are unique to each Usonian house.
The window treatments are unique to each Usonian house.
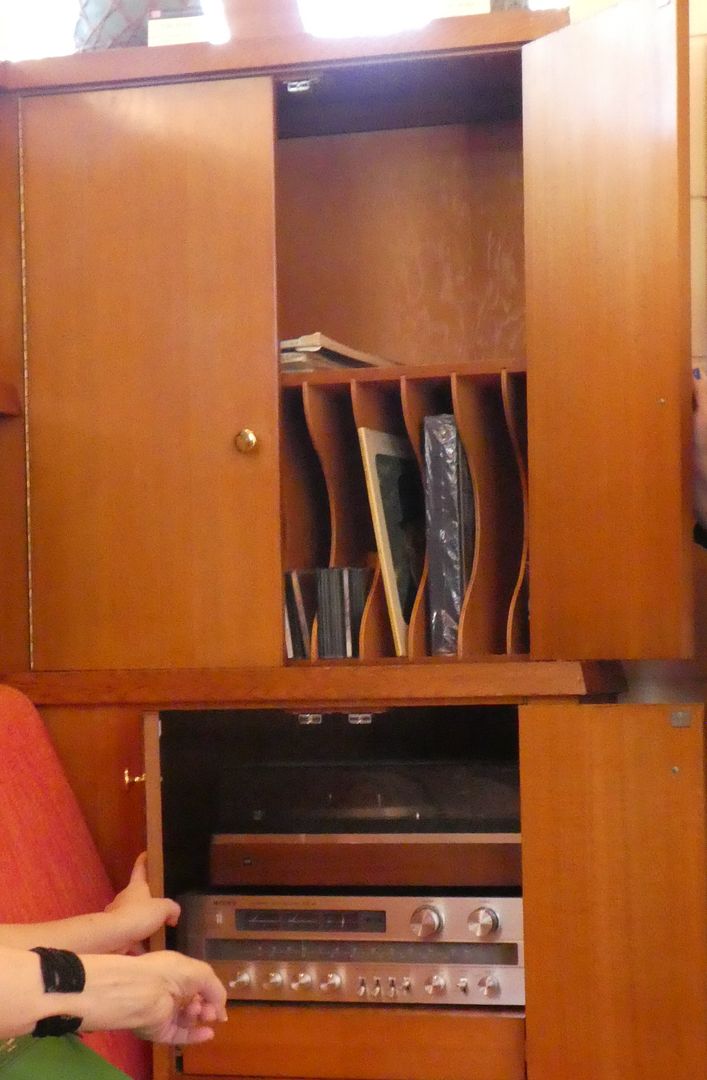 Wright’s houses contain lots of built in features, such as this stereo and record storage are in the Gordon House.
Wright’s houses contain lots of built in features, such as this stereo and record storage are in the Gordon House.
In 2000, the descendants of the Gordons sold the Wilsonville property and the new owners planned to demolish the house and build a new one. The Frank Lloyd Wright Conservancy made an agreement with the new owners to move the house from the site. In 2001, the Conservancy reached an agreement with the Oregon Garden Foundation to move the Gordon House 24 miles south to The Oregon Garden in Silverton.
In a period of just nine weeks, the Gordon House was documented, dismantled, cut into four large sections, and moved to Silverton. Over the next nine months, the house was reassembled using the true north compass orientation to meet Wright’s specifications for natural light and ventilation.
The Gordon House is Frank Lloyd Wright’s only Oregon project and is based on his Usonian concepts. No two Usonian houses are exactly alike.
In many of Wright’s houses, Wright also designed the furniture to go with the house. When Conrad Gordon complained that he found Wright’s chairs to be uncomfortable, Wright asked what was the most comfortable thing he had ever sat on. “My Chevy pickup,” Gordon replied. The bench seating shown below replicates the bench seat in a Chevy pickup. It is very comfortable.
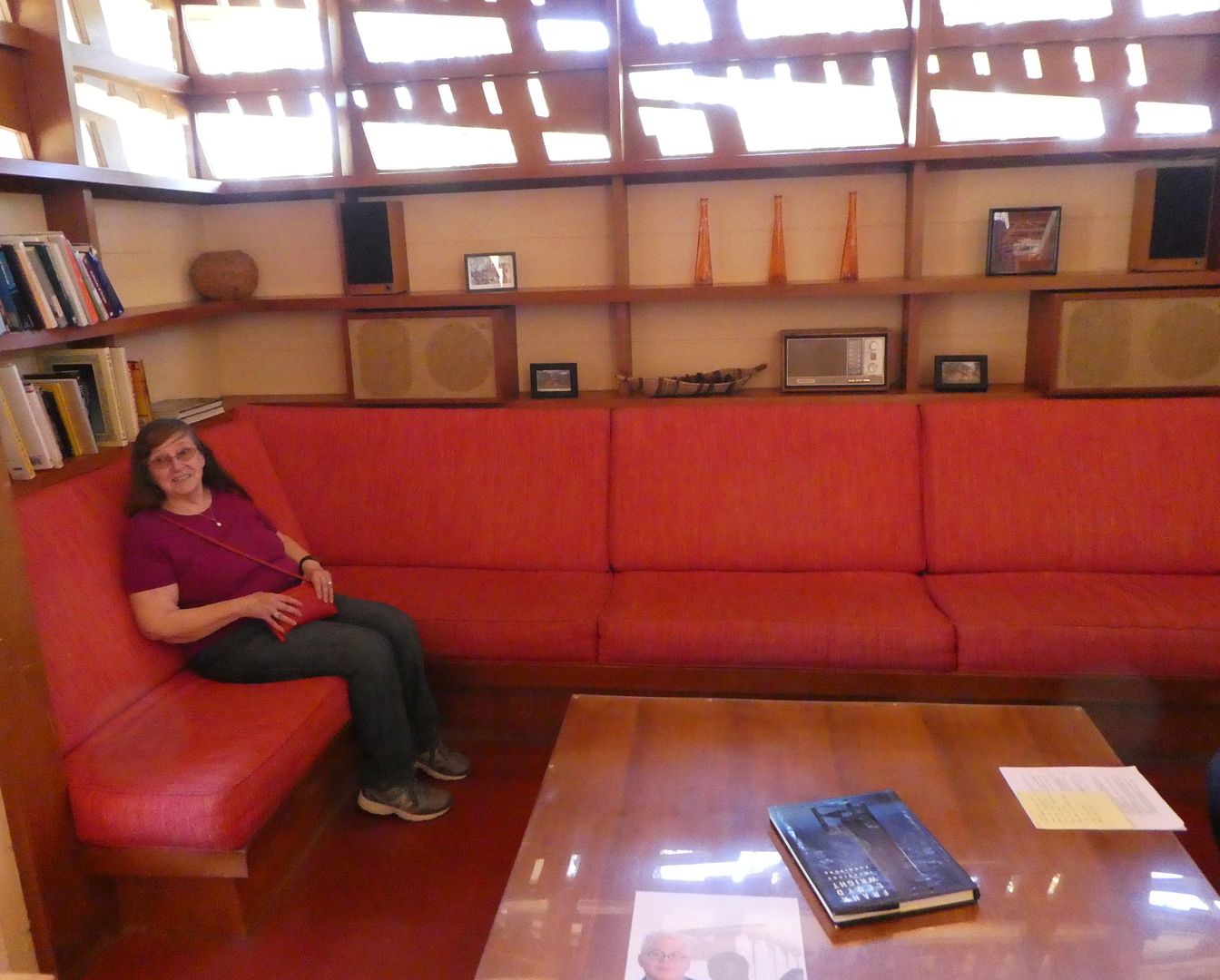
Exterior Views
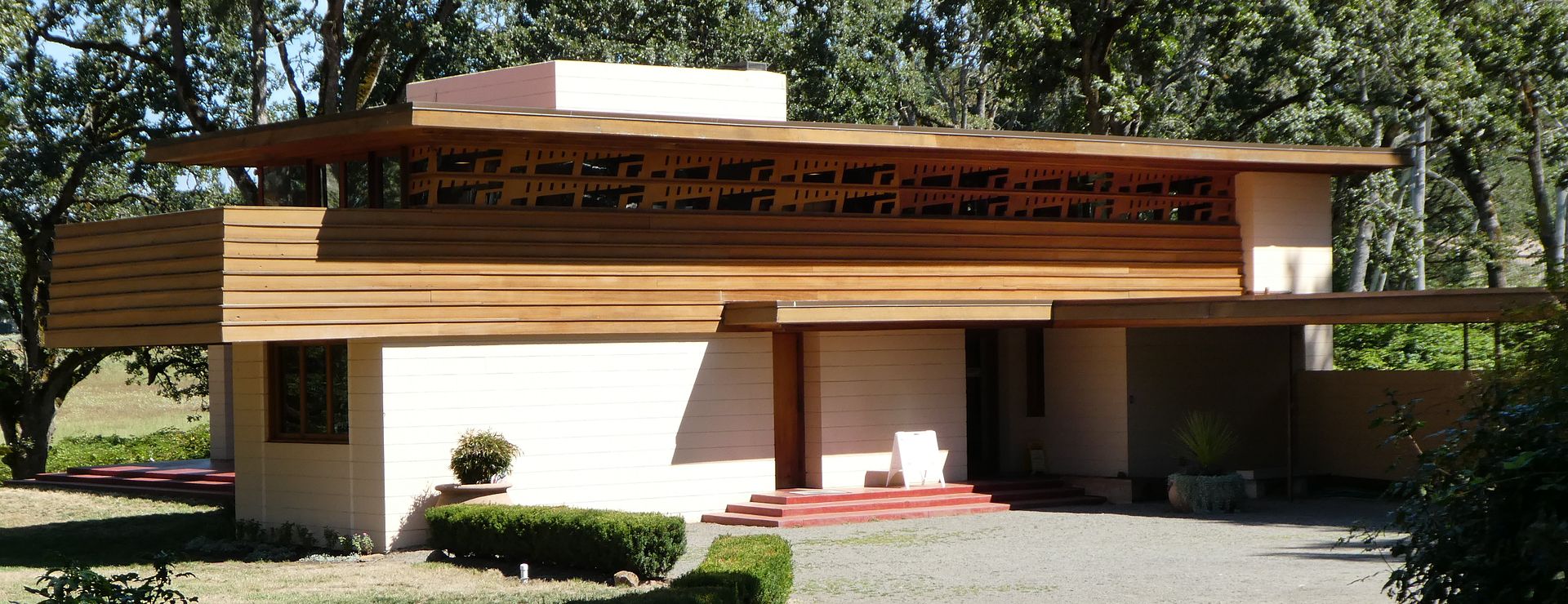 Shown above is the main entrance and the car ports.
Shown above is the main entrance and the car ports.
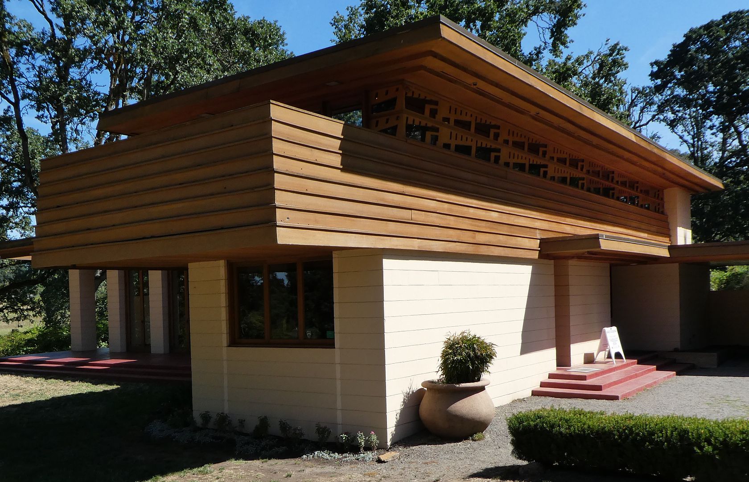
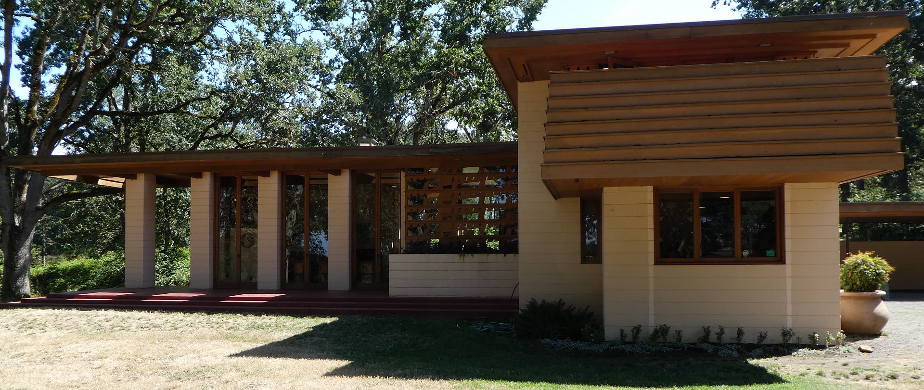
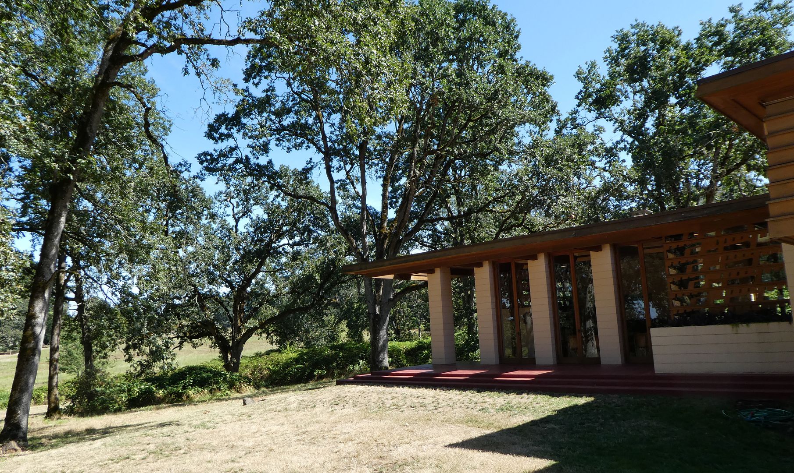
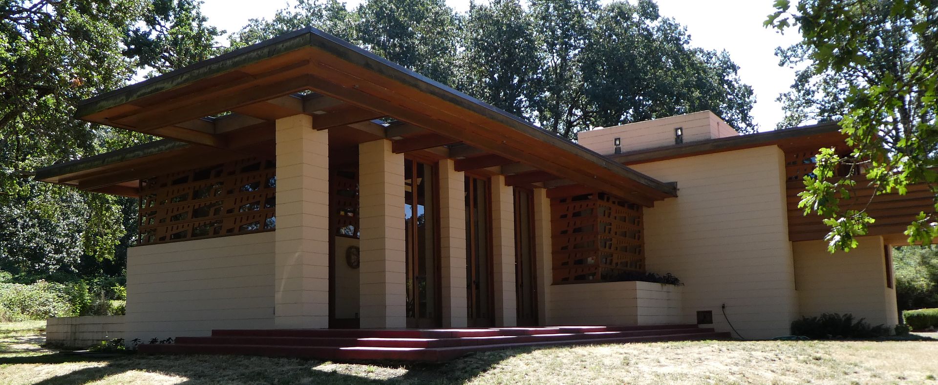
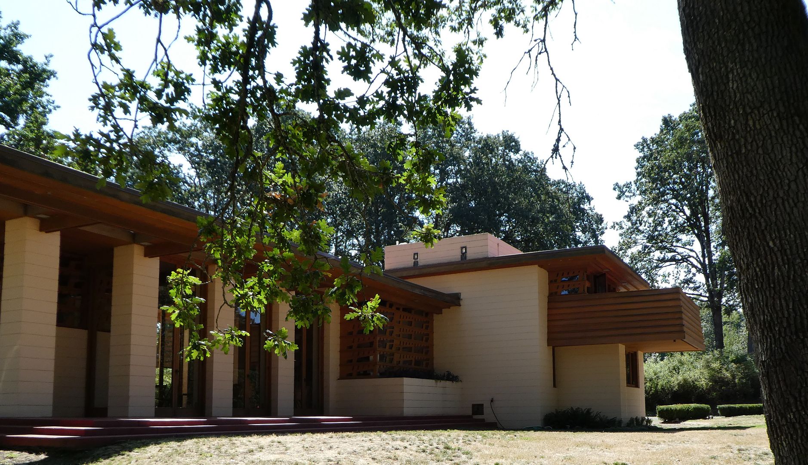
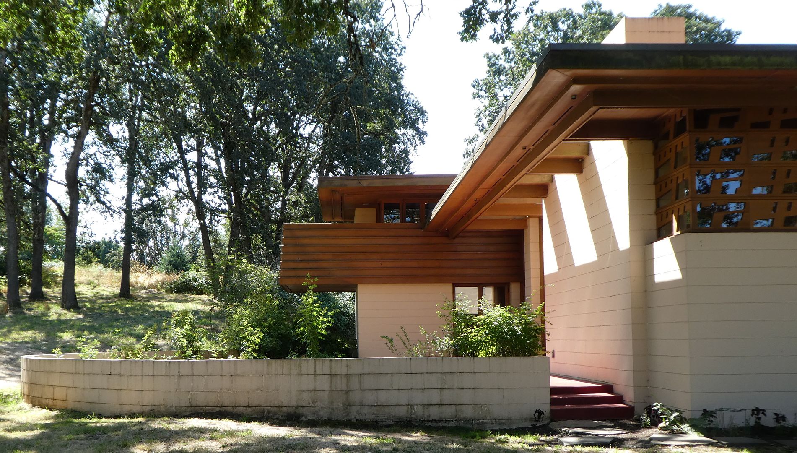
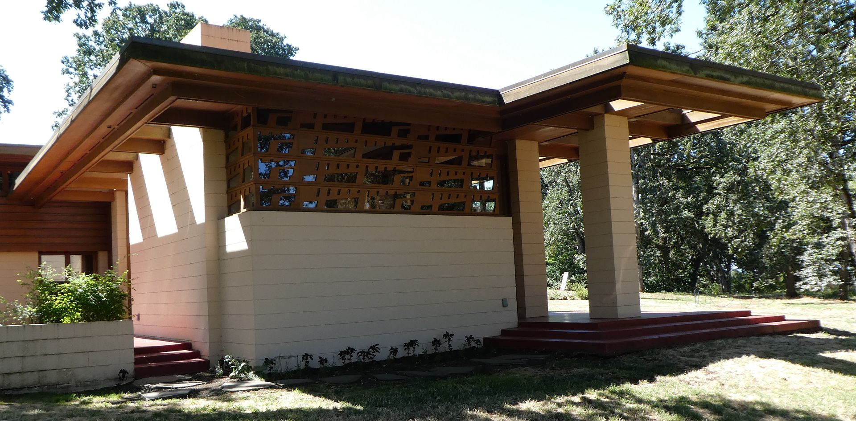
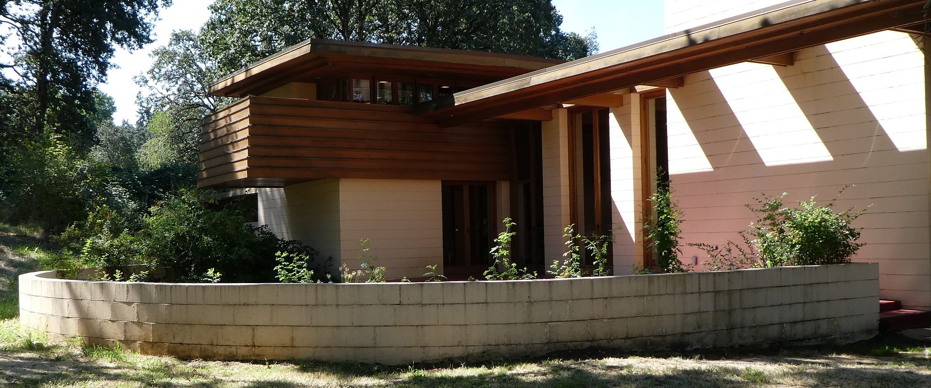
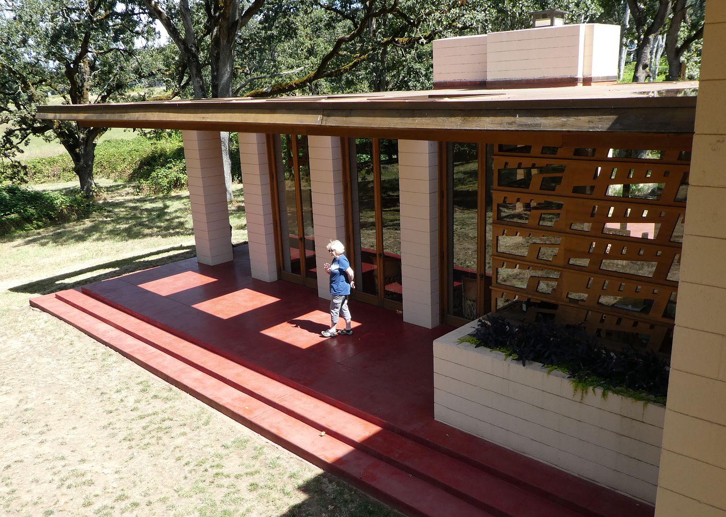
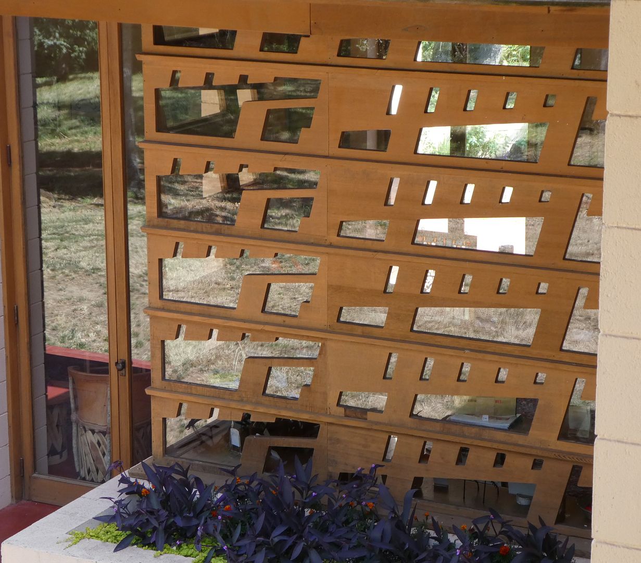 An exterior view of the window treatment.
An exterior view of the window treatment.
Great Room
The Great Room is a large open and airy expanse.
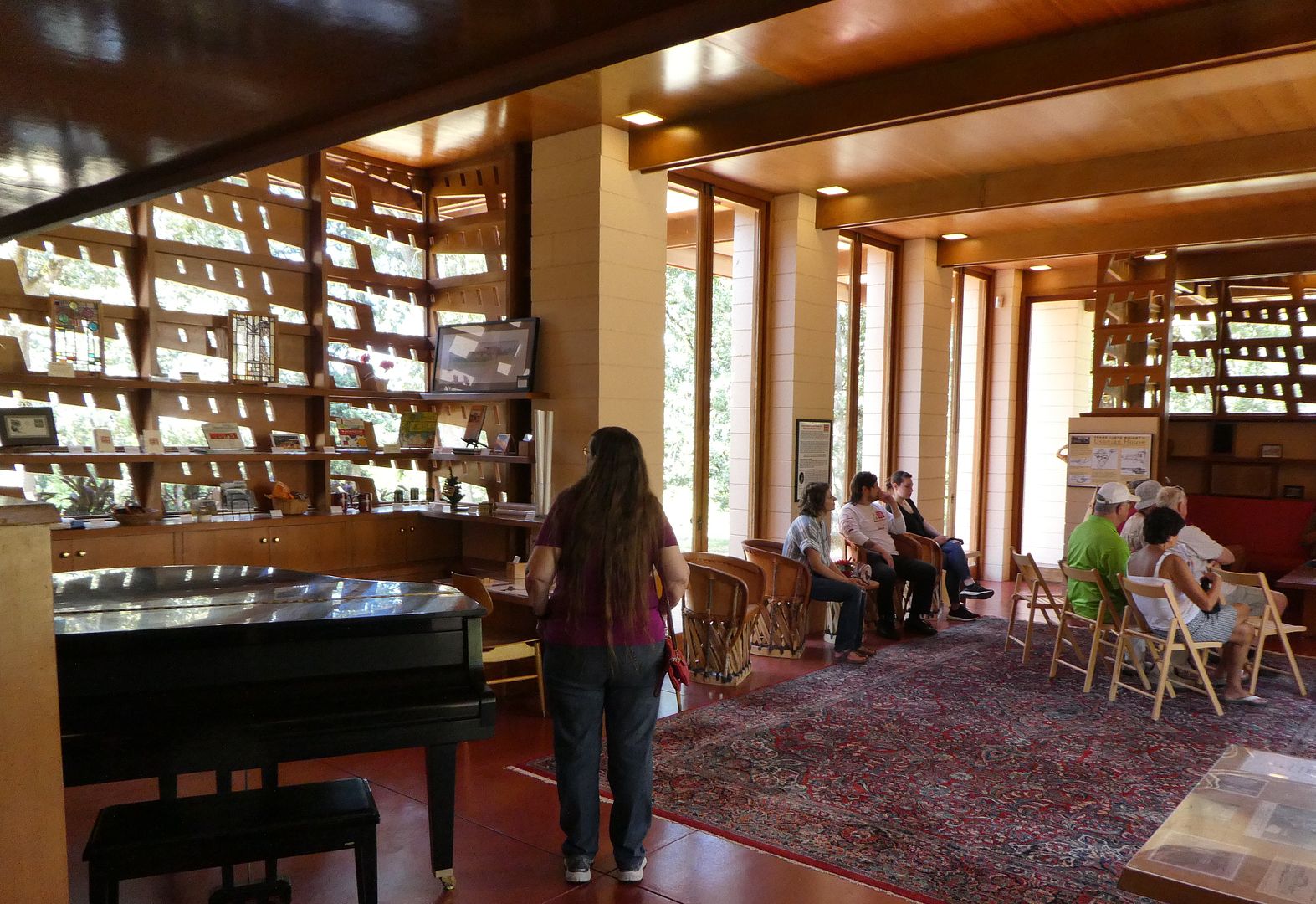 View of the Great Room from the entrance.
View of the Great Room from the entrance.
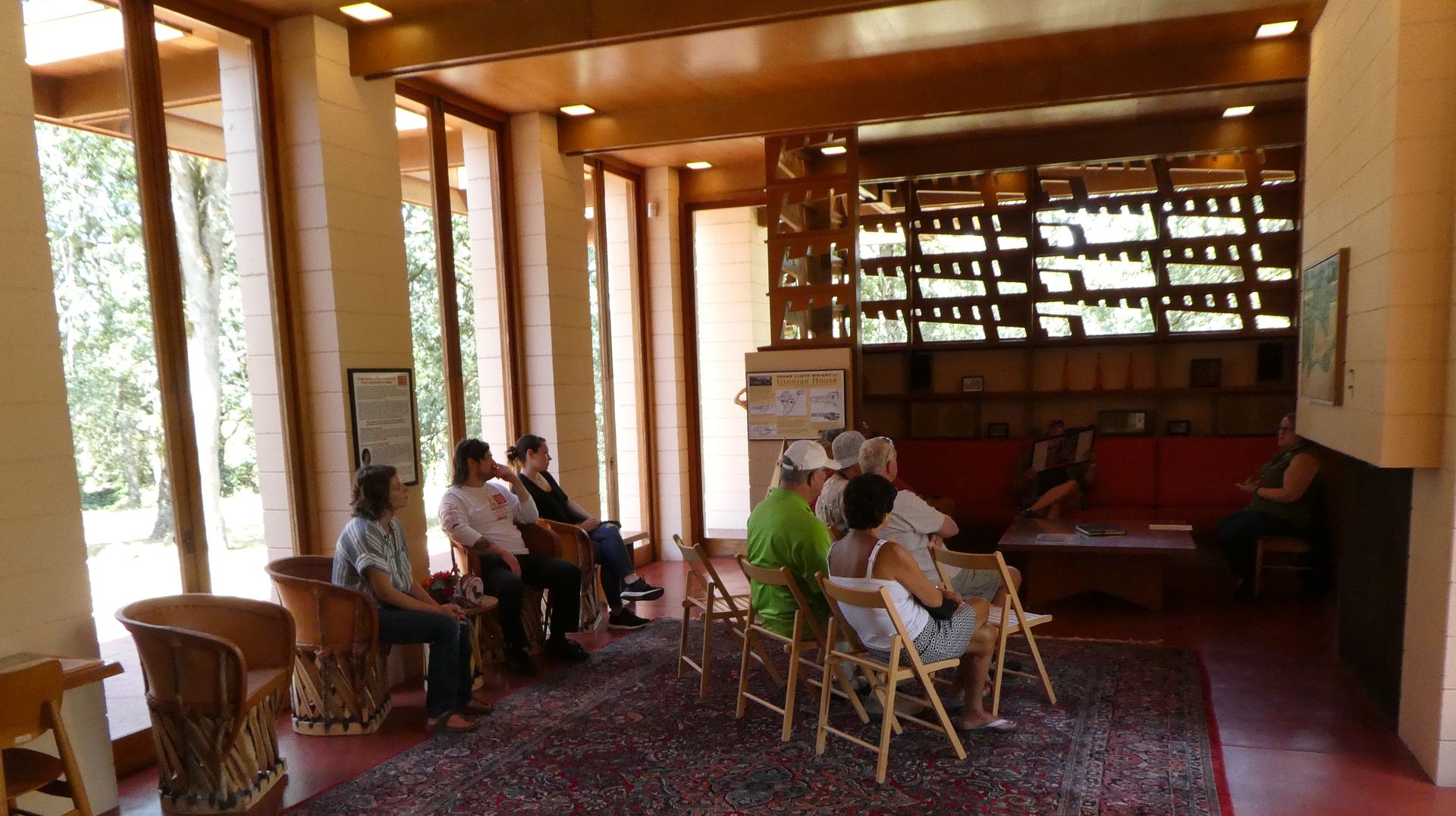
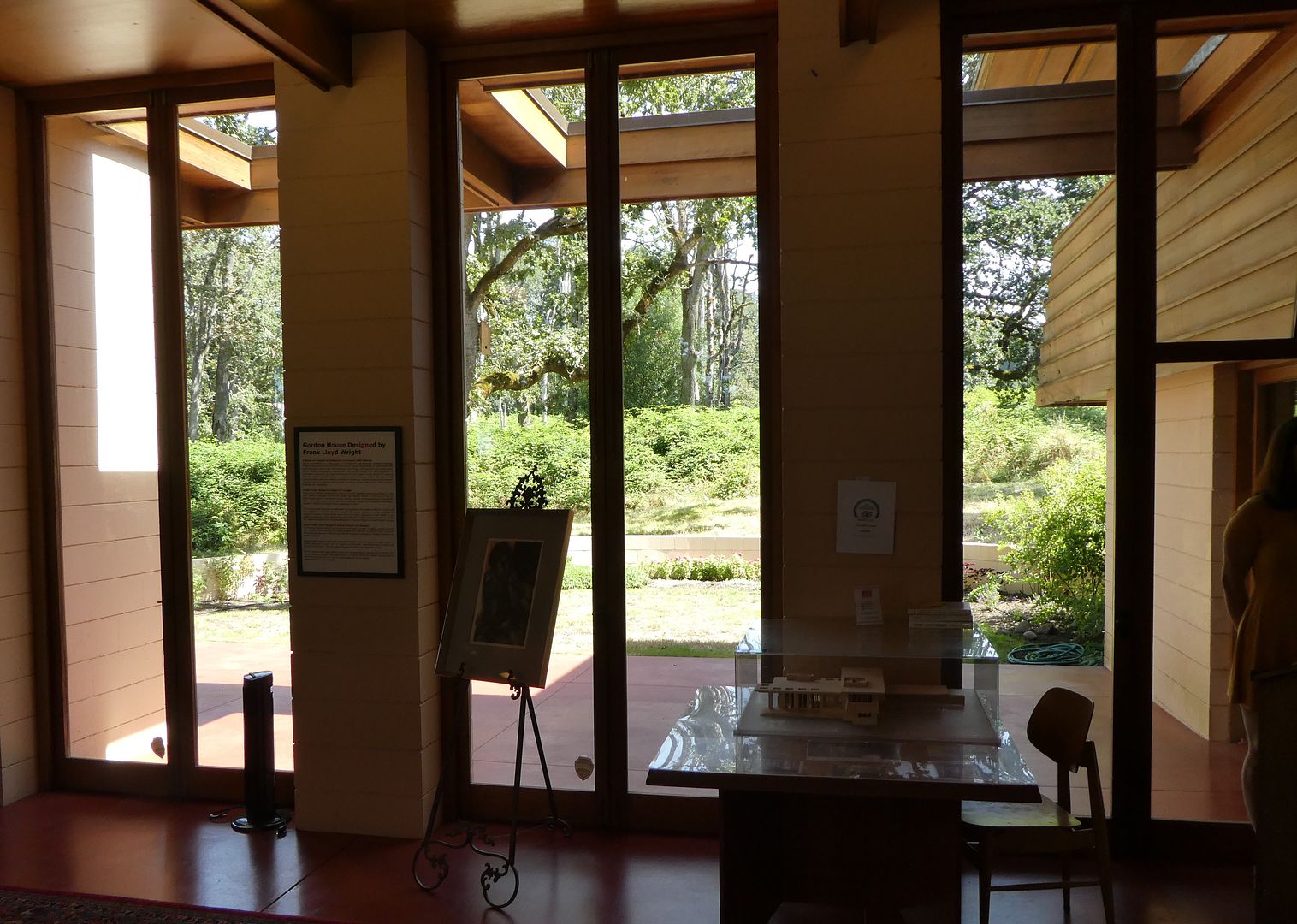 The tall, floor-to-ceiling window/doors add to the open, airy feeling.
The tall, floor-to-ceiling window/doors add to the open, airy feeling.
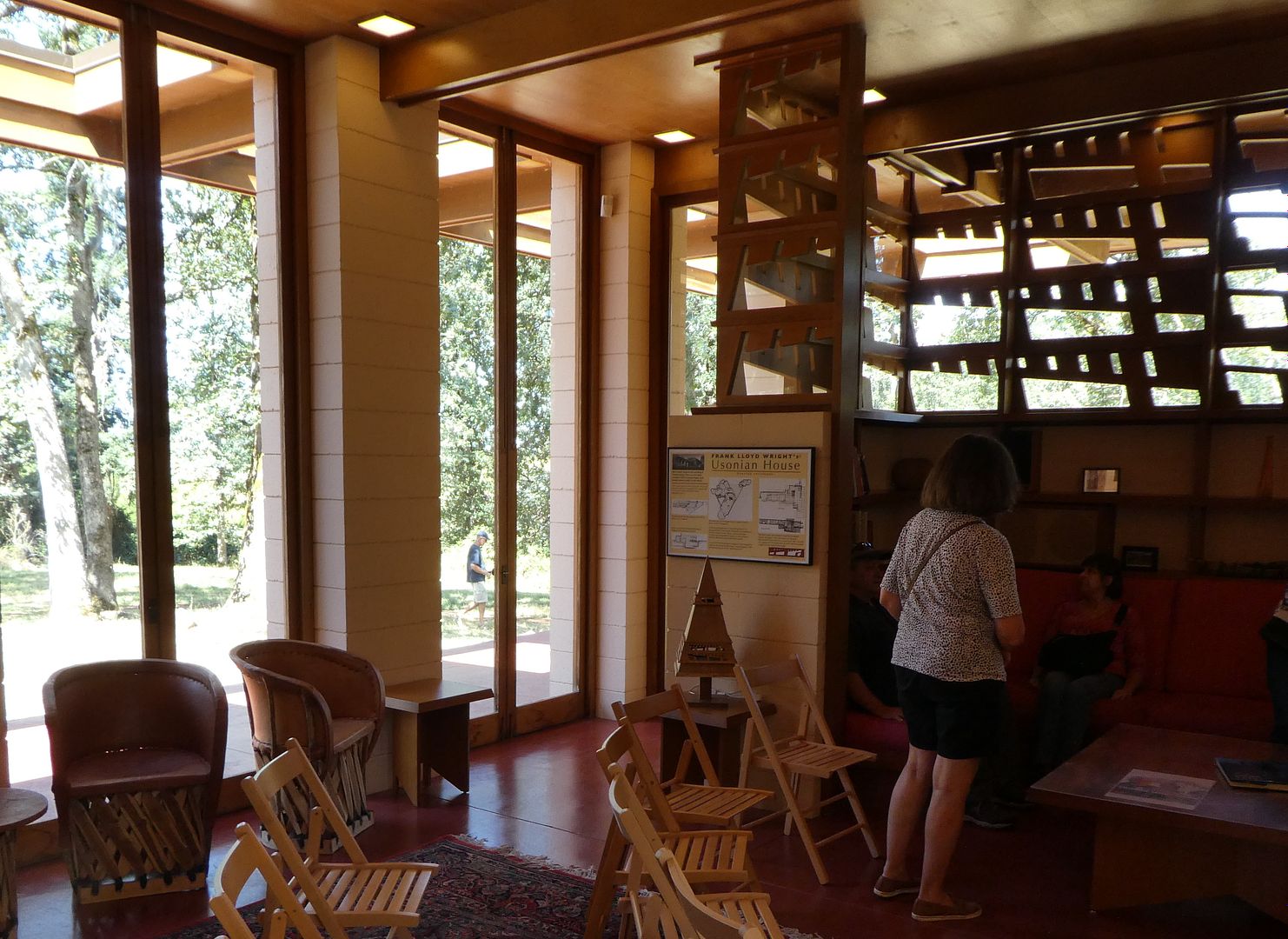
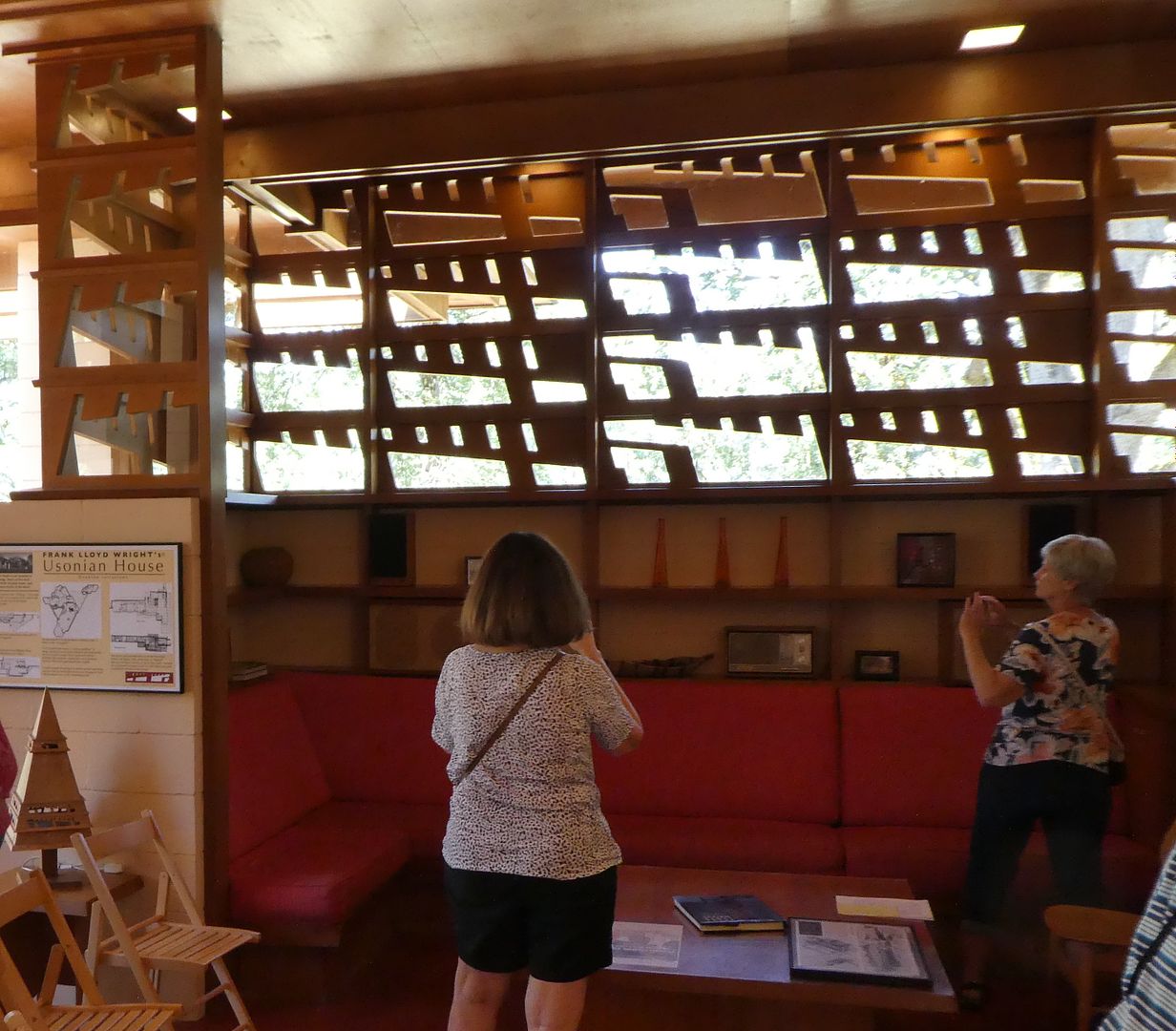
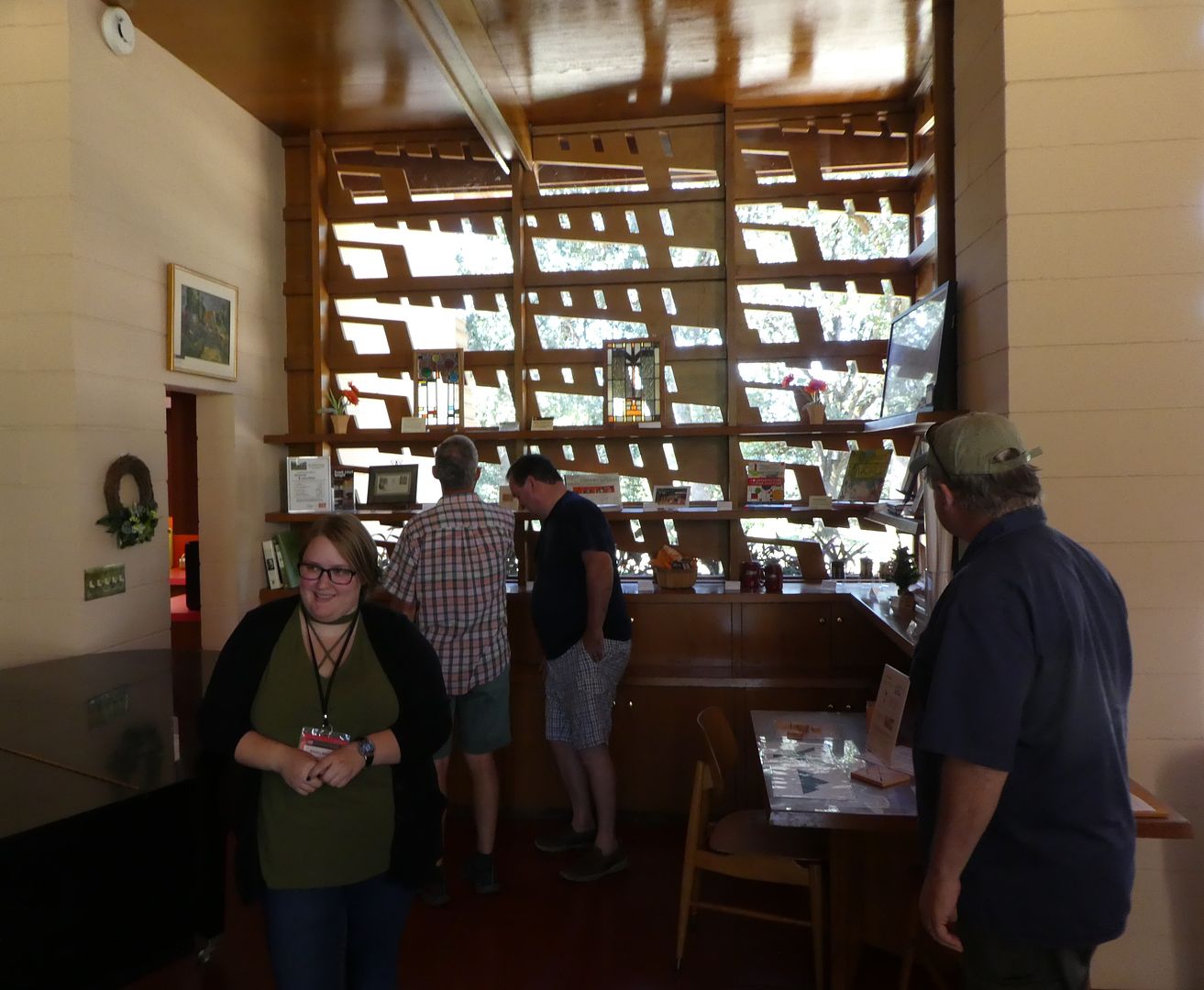 There are no walls separating the dining area from the Great Room. Evelyn Gordon was an artist with a large collection of pottery which was displayed on the many built-in shelves.
There are no walls separating the dining area from the Great Room. Evelyn Gordon was an artist with a large collection of pottery which was displayed on the many built-in shelves.
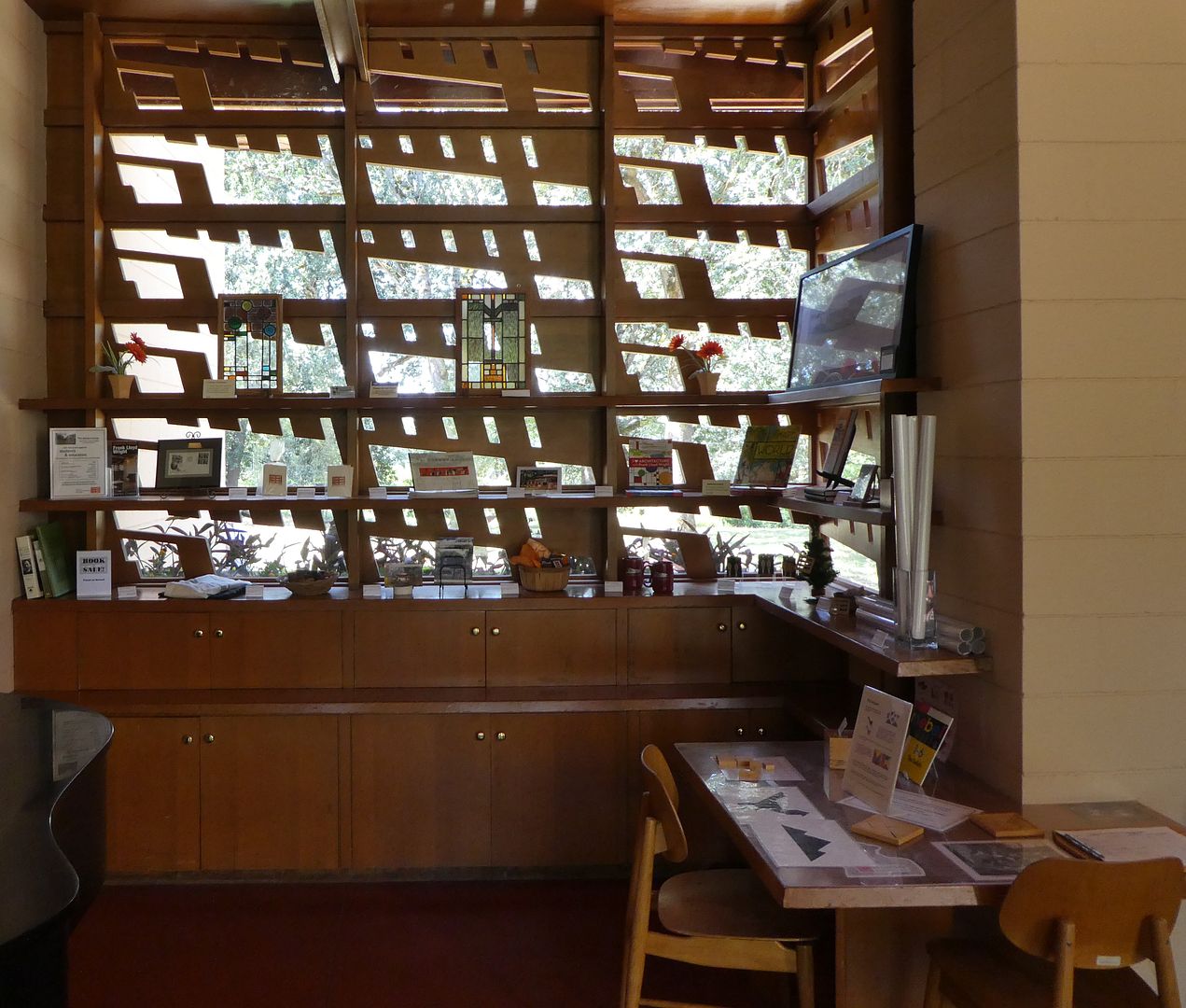 Another view of the dinning area and the built-in dining table.
Another view of the dinning area and the built-in dining table.
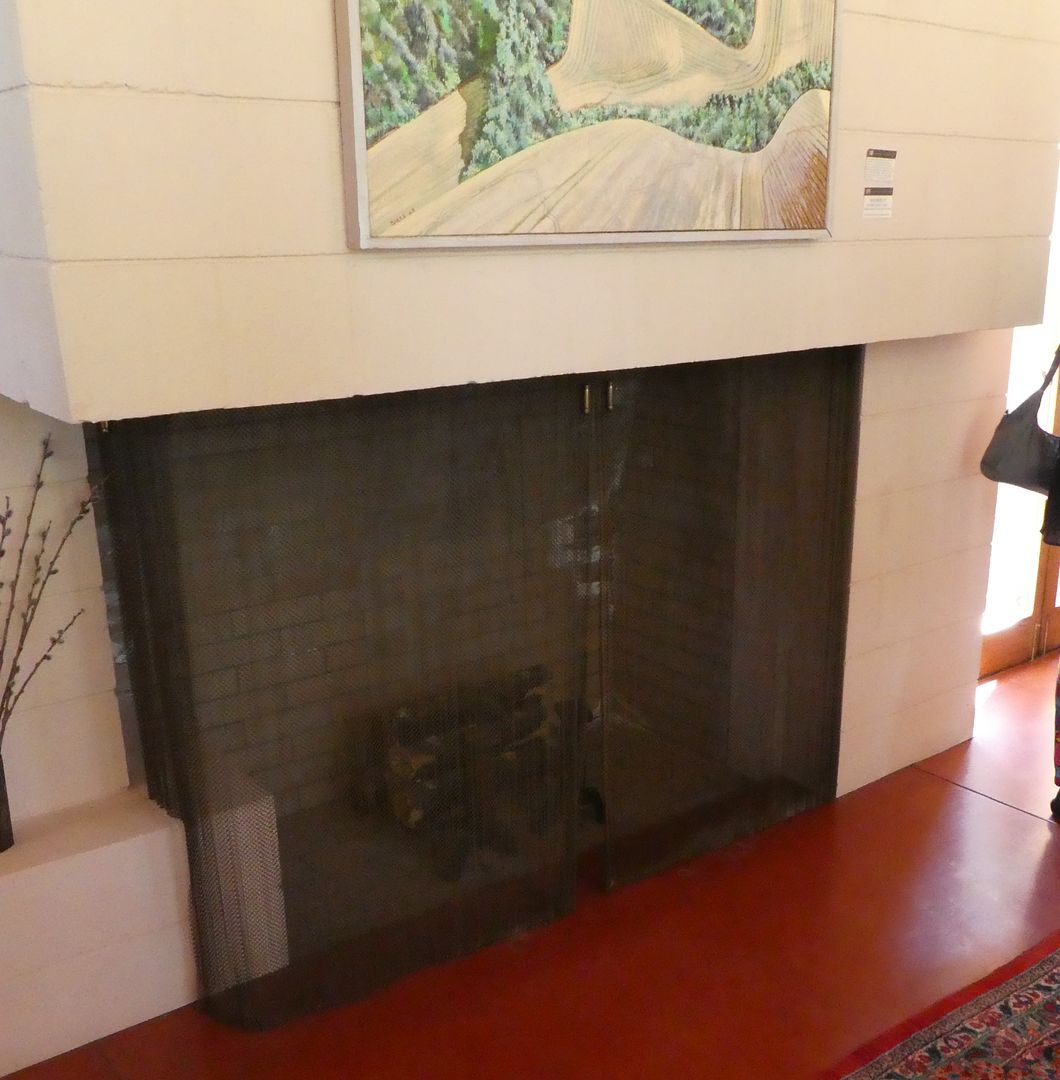 This is the only fireplace in the Gordon House.
This is the only fireplace in the Gordon House.
Kitchen and Office
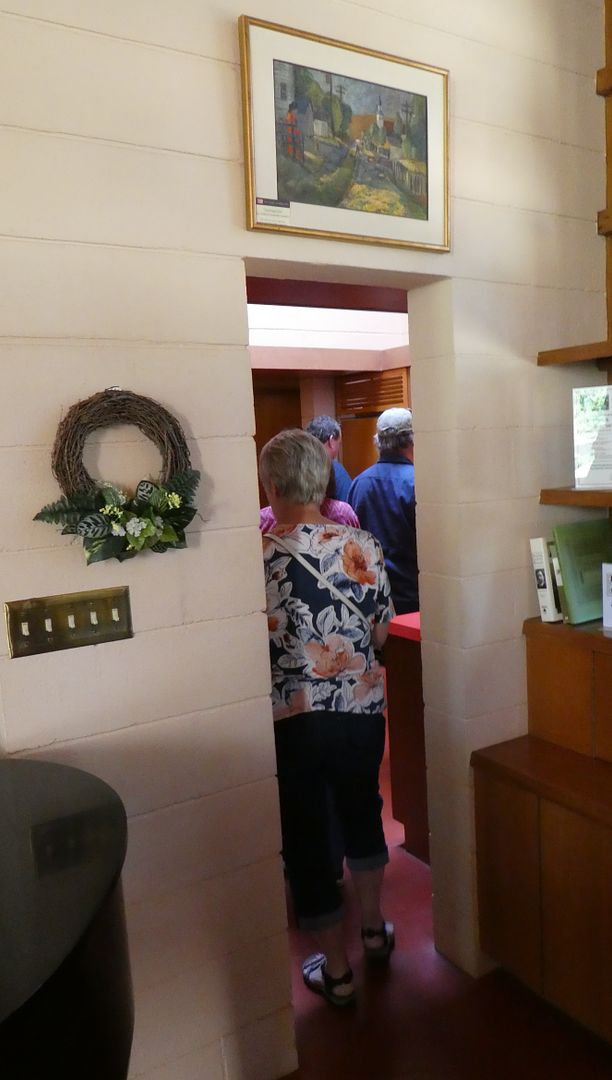 The narrow entry to the kitchen reflects Wright’s idea that this is working space and therefore is not open to guests.
The narrow entry to the kitchen reflects Wright’s idea that this is working space and therefore is not open to guests.
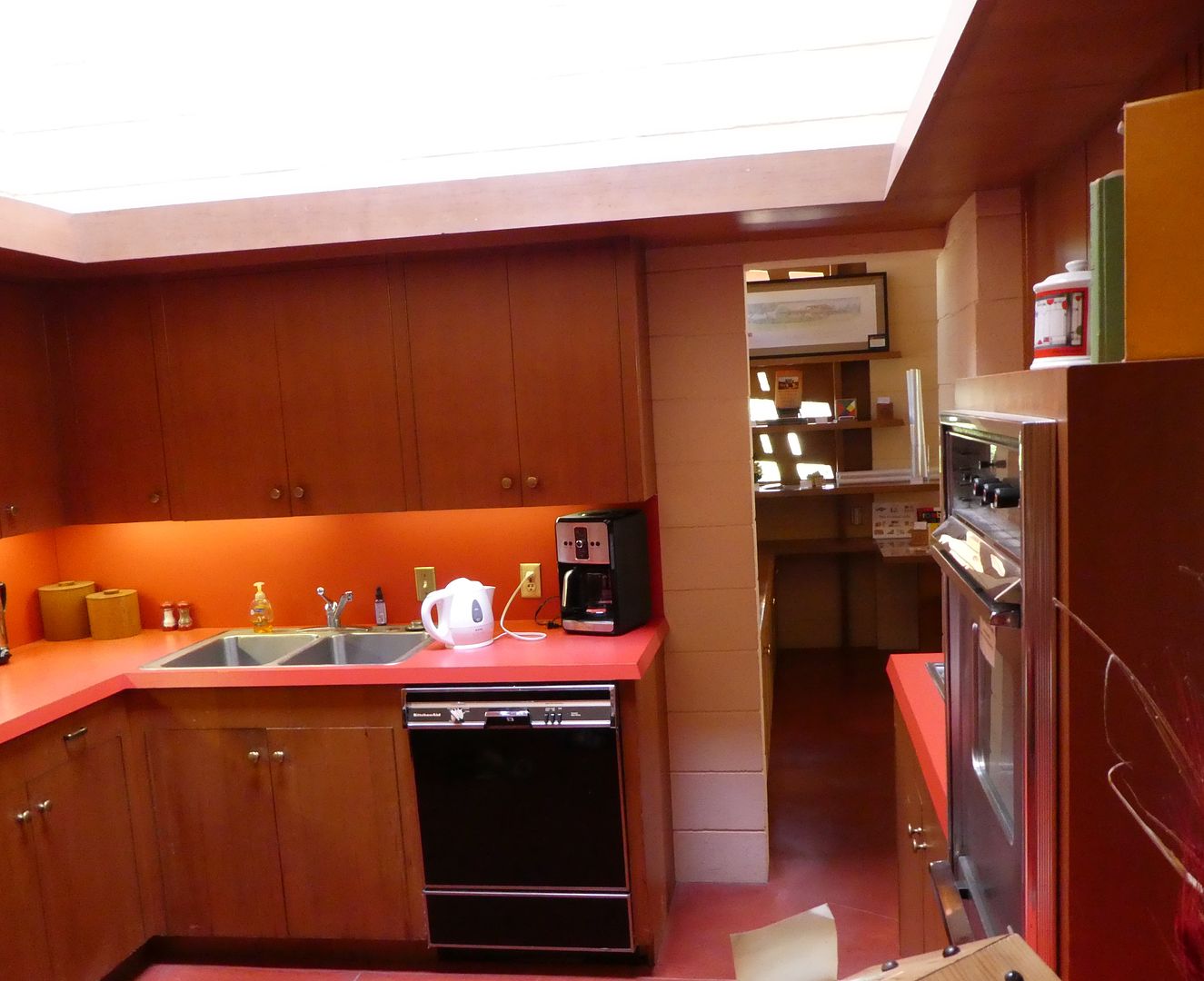 Shown above is the kitchen.
Shown above is the kitchen.
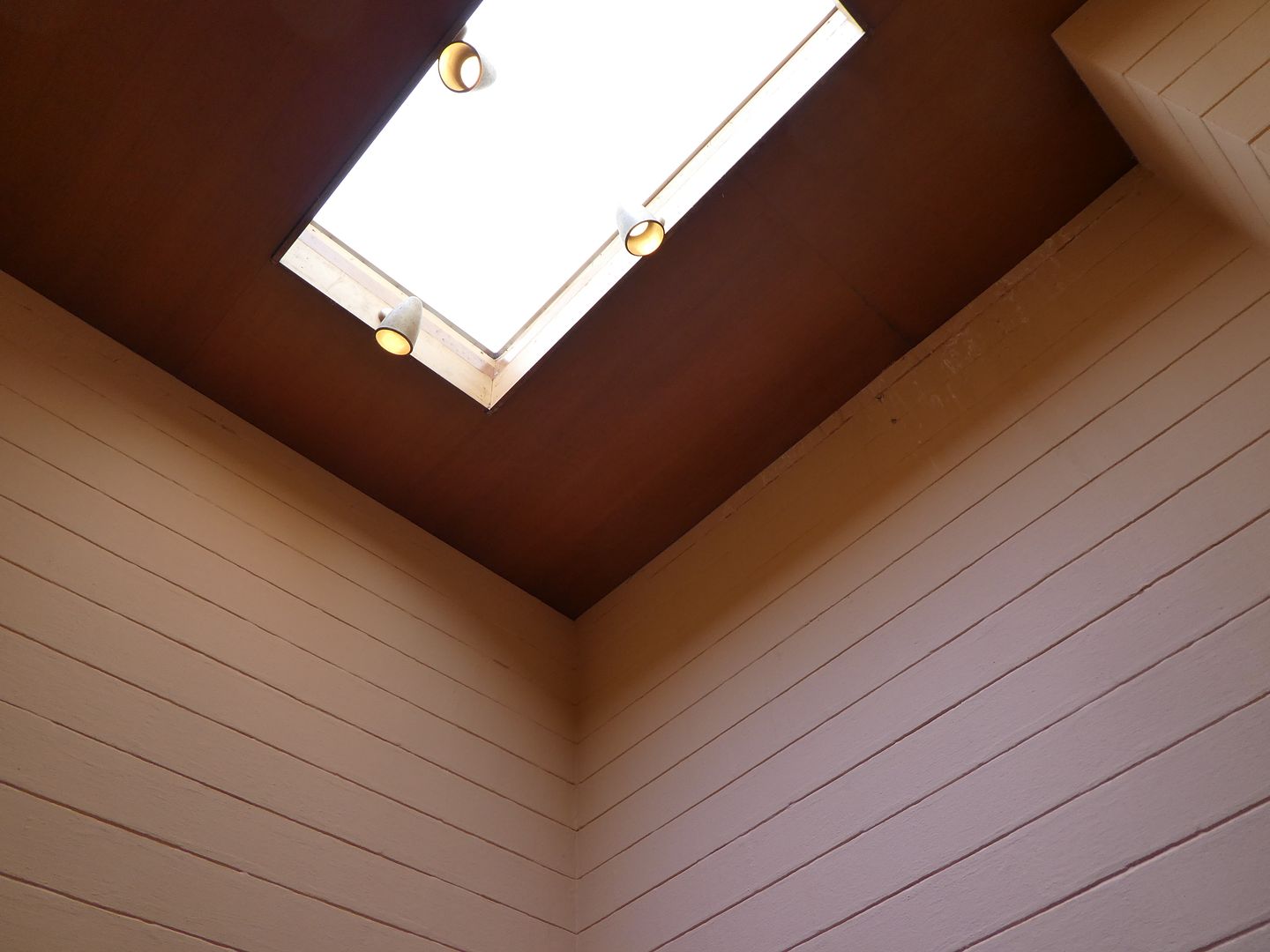 The two-story-high ceiling with skylight provides an airy feeling and also functions to exhaust cooking fumes so that they cannot be detected in the Great Room.
The two-story-high ceiling with skylight provides an airy feeling and also functions to exhaust cooking fumes so that they cannot be detected in the Great Room.
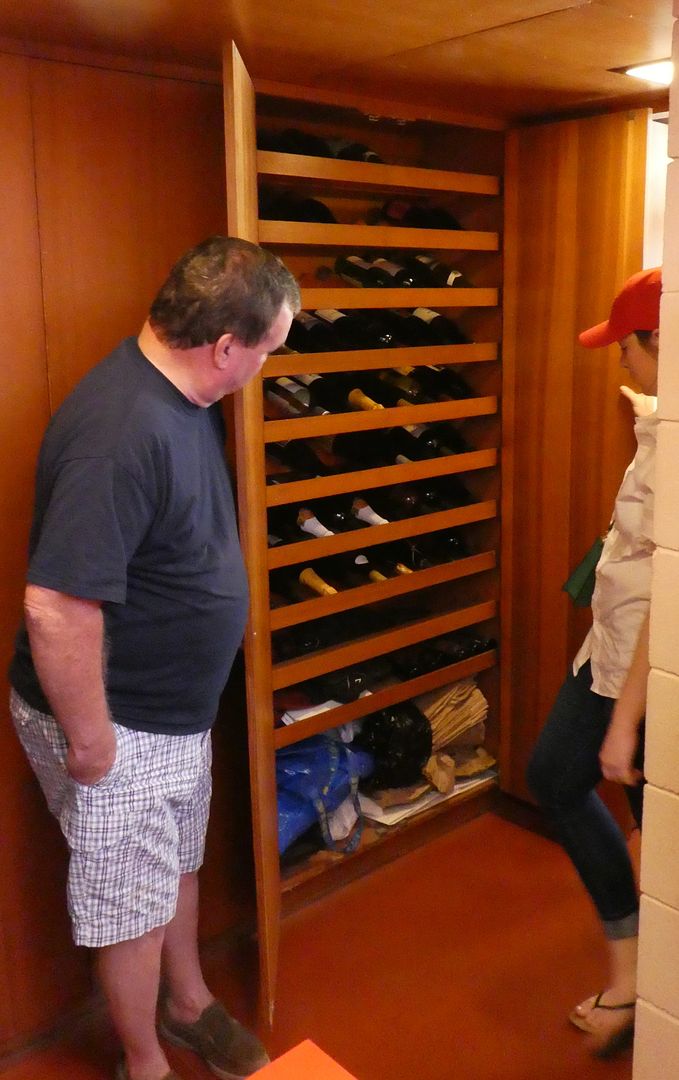 Shown above is the built-in wine closet.
Shown above is the built-in wine closet.
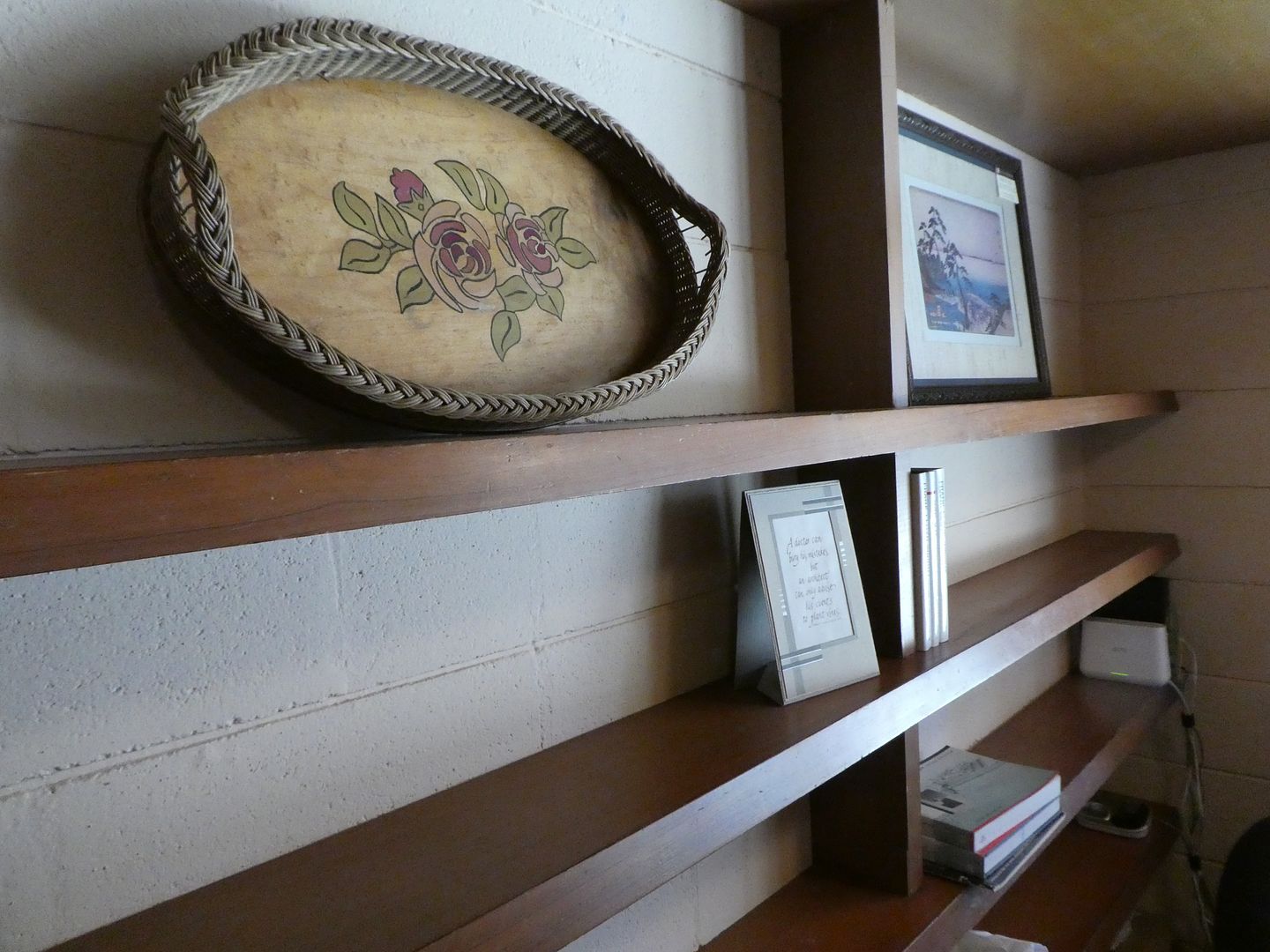 Shown above is some of the built-in shelving in Conrad’s office which is adjacent to the kitchen.
Shown above is some of the built-in shelving in Conrad’s office which is adjacent to the kitchen.
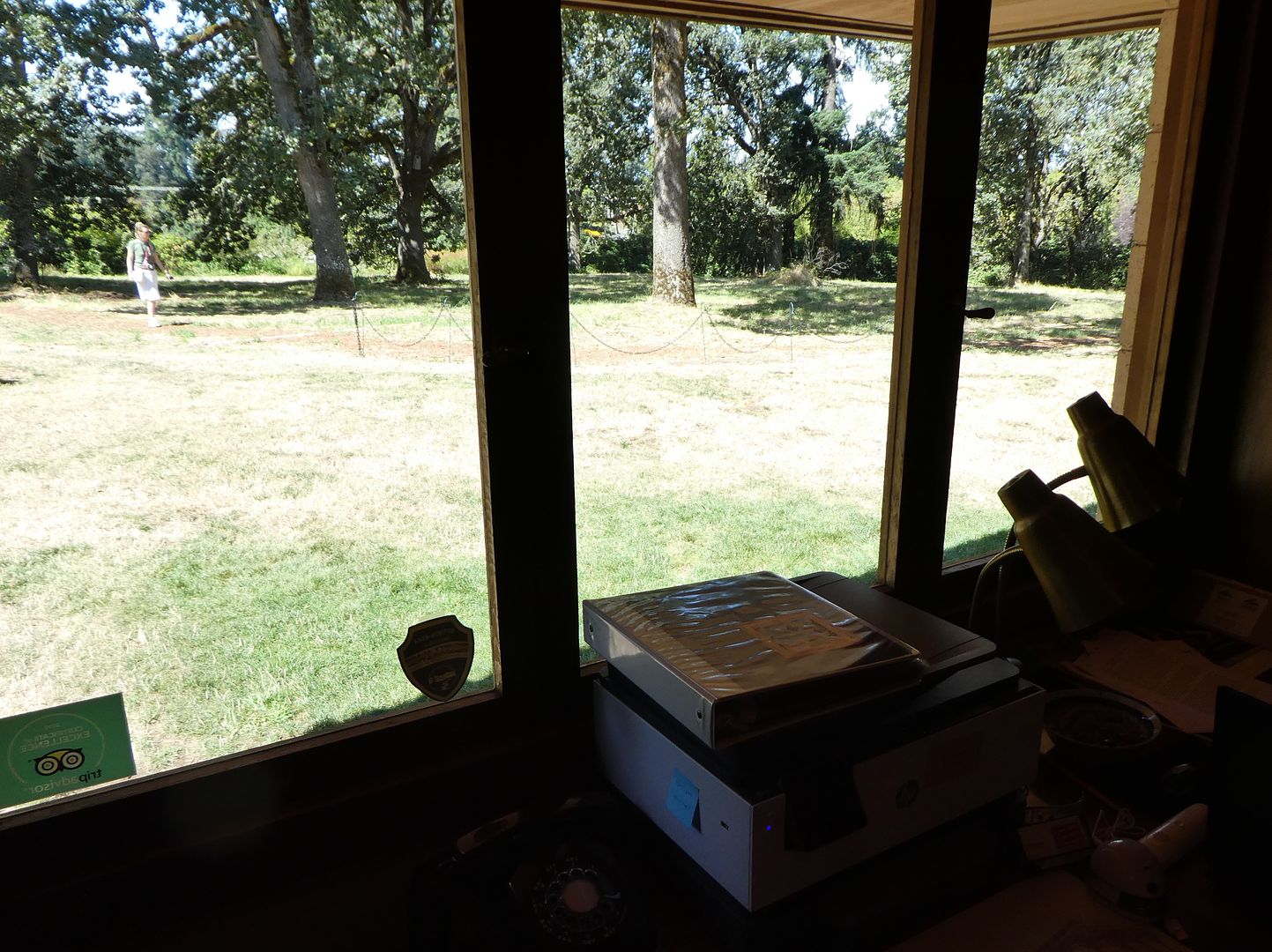 The office desk is also built-in (and currently being used) with windows which would have originally provided him with a view of the Willamette River.
The office desk is also built-in (and currently being used) with windows which would have originally provided him with a view of the Willamette River.
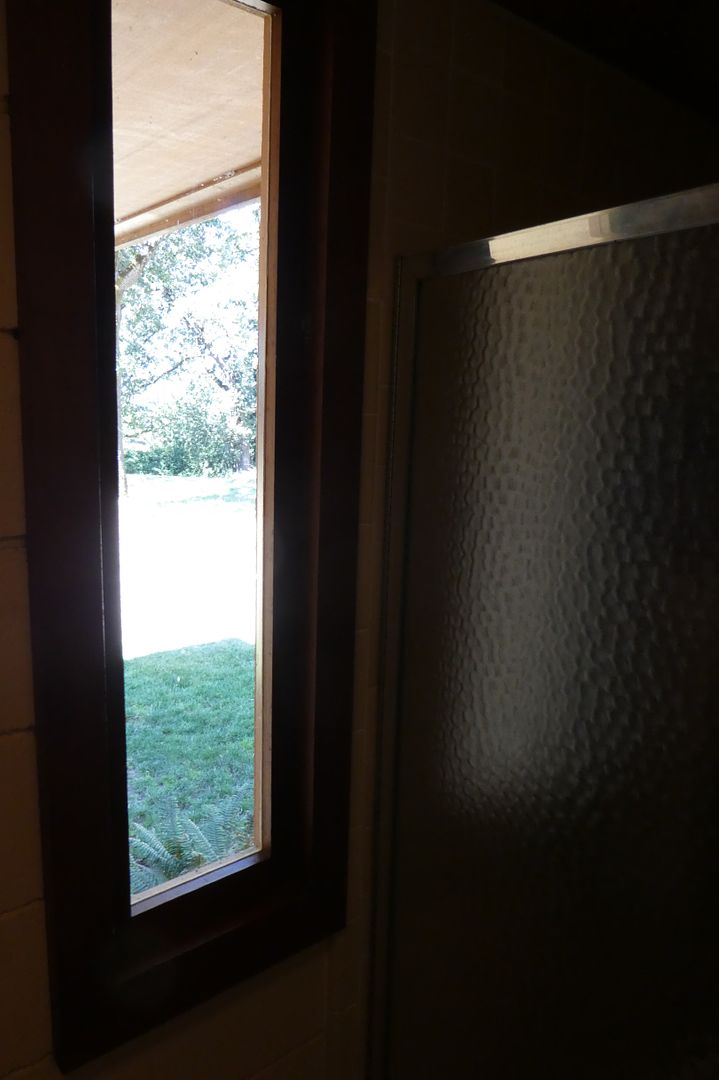 The ¾ bath off the office includes a window which originally provided the person sitting on the toilet with a river view.
The ¾ bath off the office includes a window which originally provided the person sitting on the toilet with a river view.
Upstairs
The upstairs area includes the two children’s bedrooms and a small weaving nook for Evelyn Gordon.
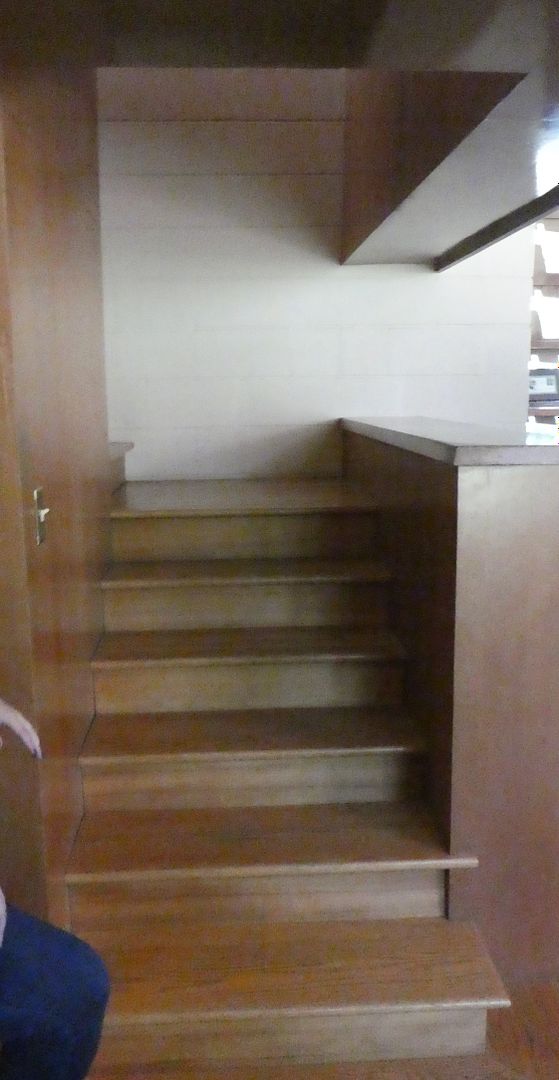 The stairs do not have a handrail—this would have interfered with the horizontal flow of the house.
The stairs do not have a handrail—this would have interfered with the horizontal flow of the house.
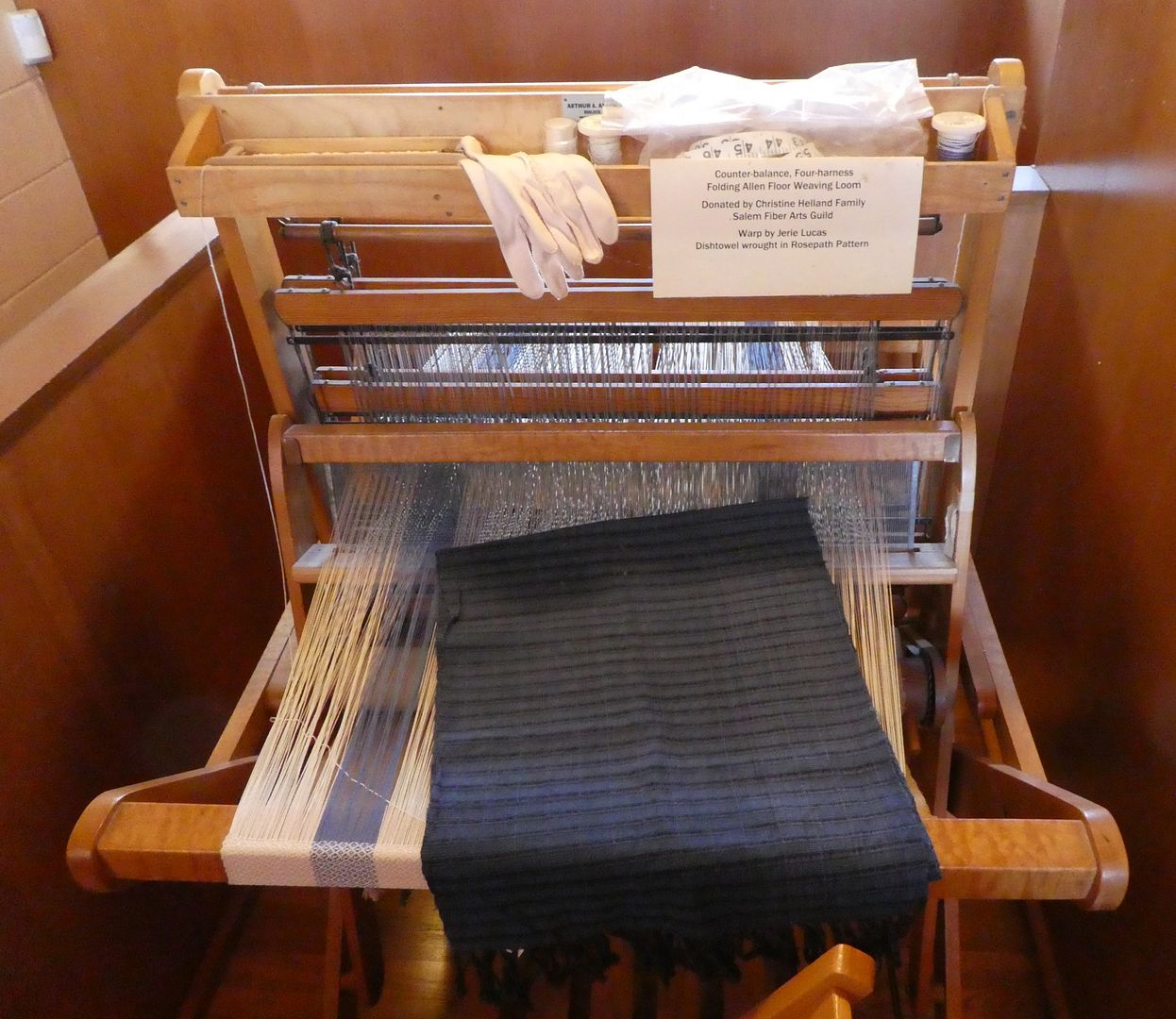 Shown above is the small weaving nook at the top of the stairs.
Shown above is the small weaving nook at the top of the stairs.
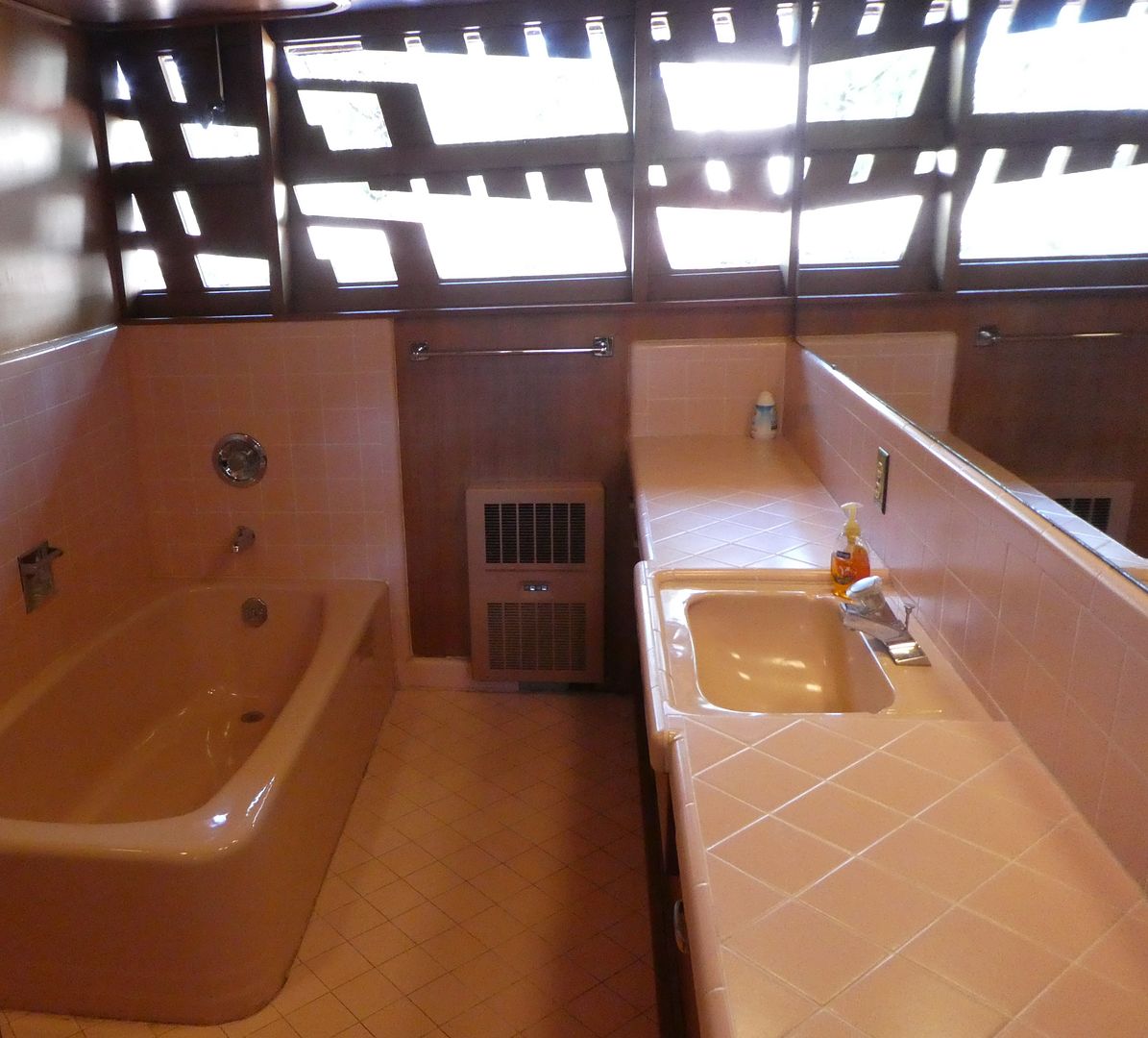 Shown above is the upstairs bathroom.
Shown above is the upstairs bathroom.
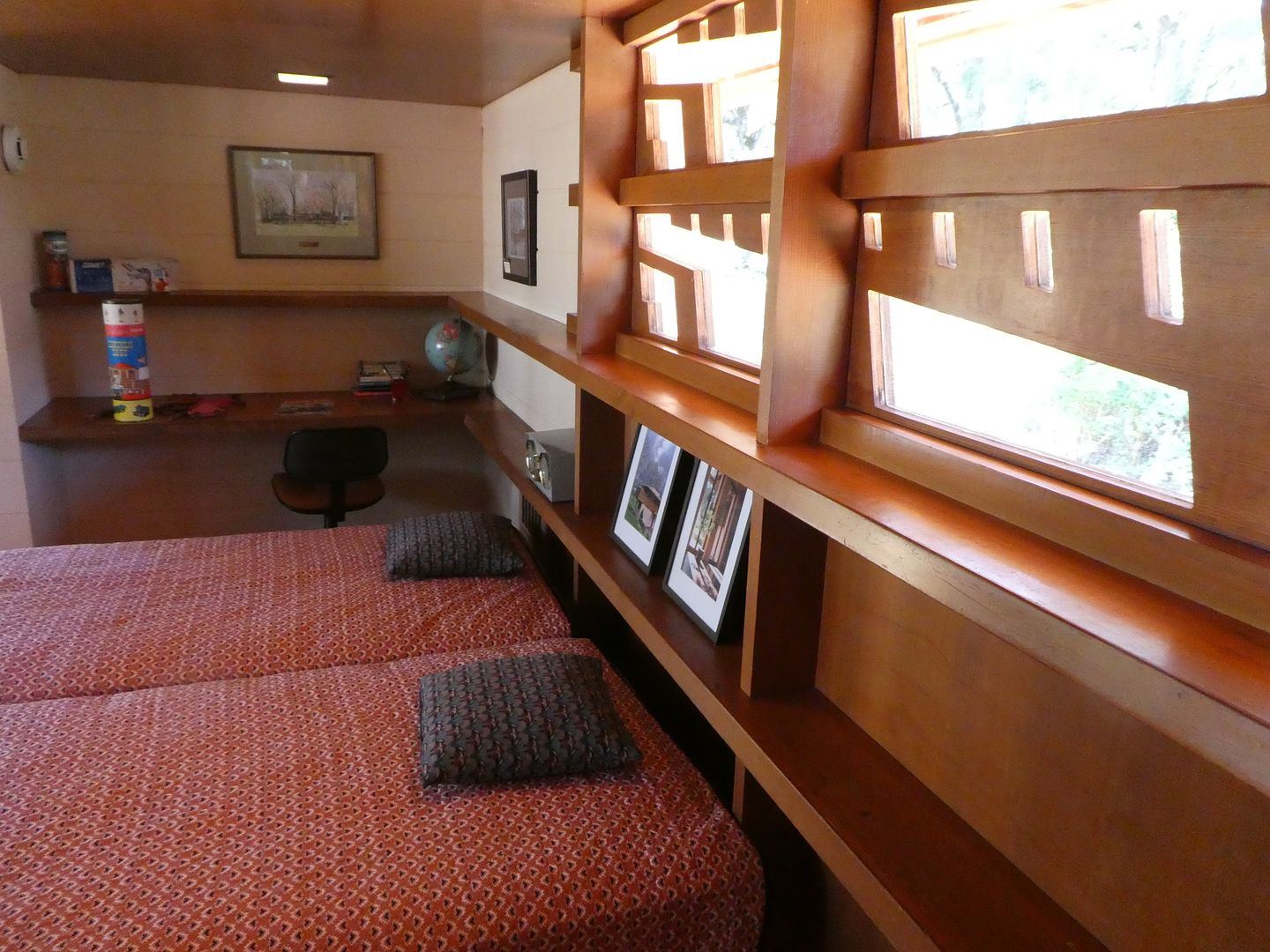 Shown above is the boys’ bedroom. Notice the horizontal flow of the shelves and the built-in desk.
Shown above is the boys’ bedroom. Notice the horizontal flow of the shelves and the built-in desk.
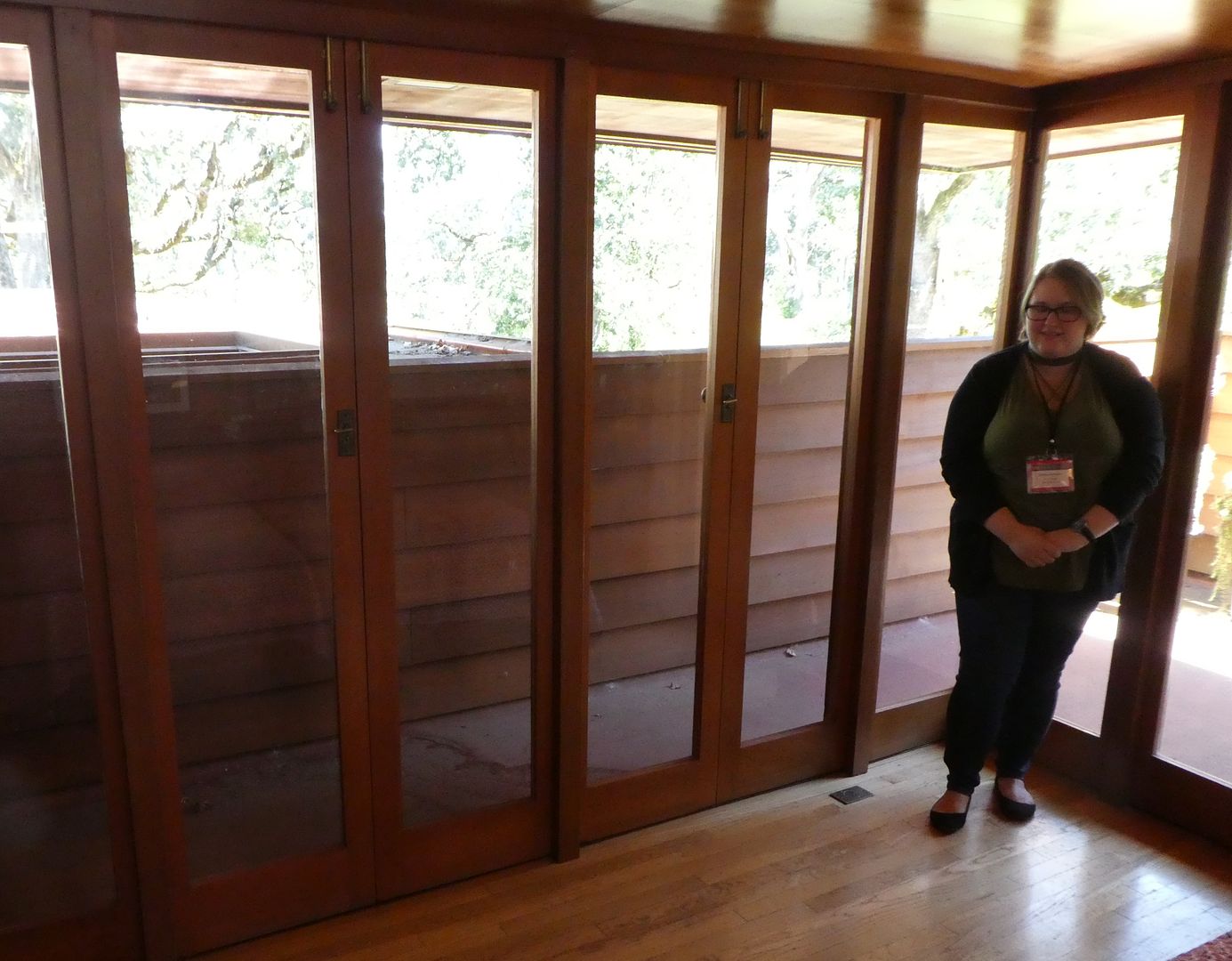 The boys’ room includes the floor-to-ceiling window/doors which open on to a balcony.
The boys’ room includes the floor-to-ceiling window/doors which open on to a balcony.
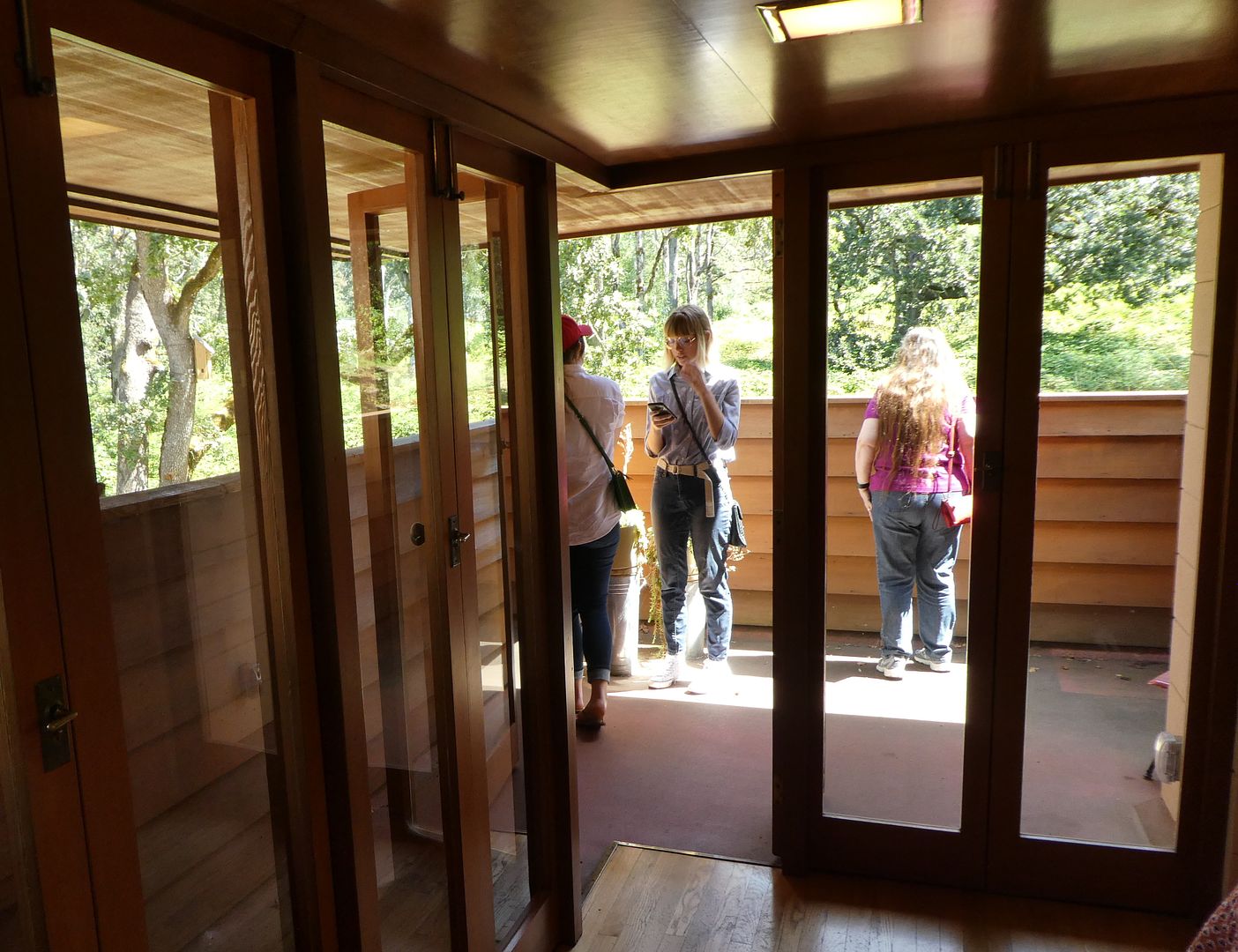 The corner window/doors open and the corner disappears.
The corner window/doors open and the corner disappears.
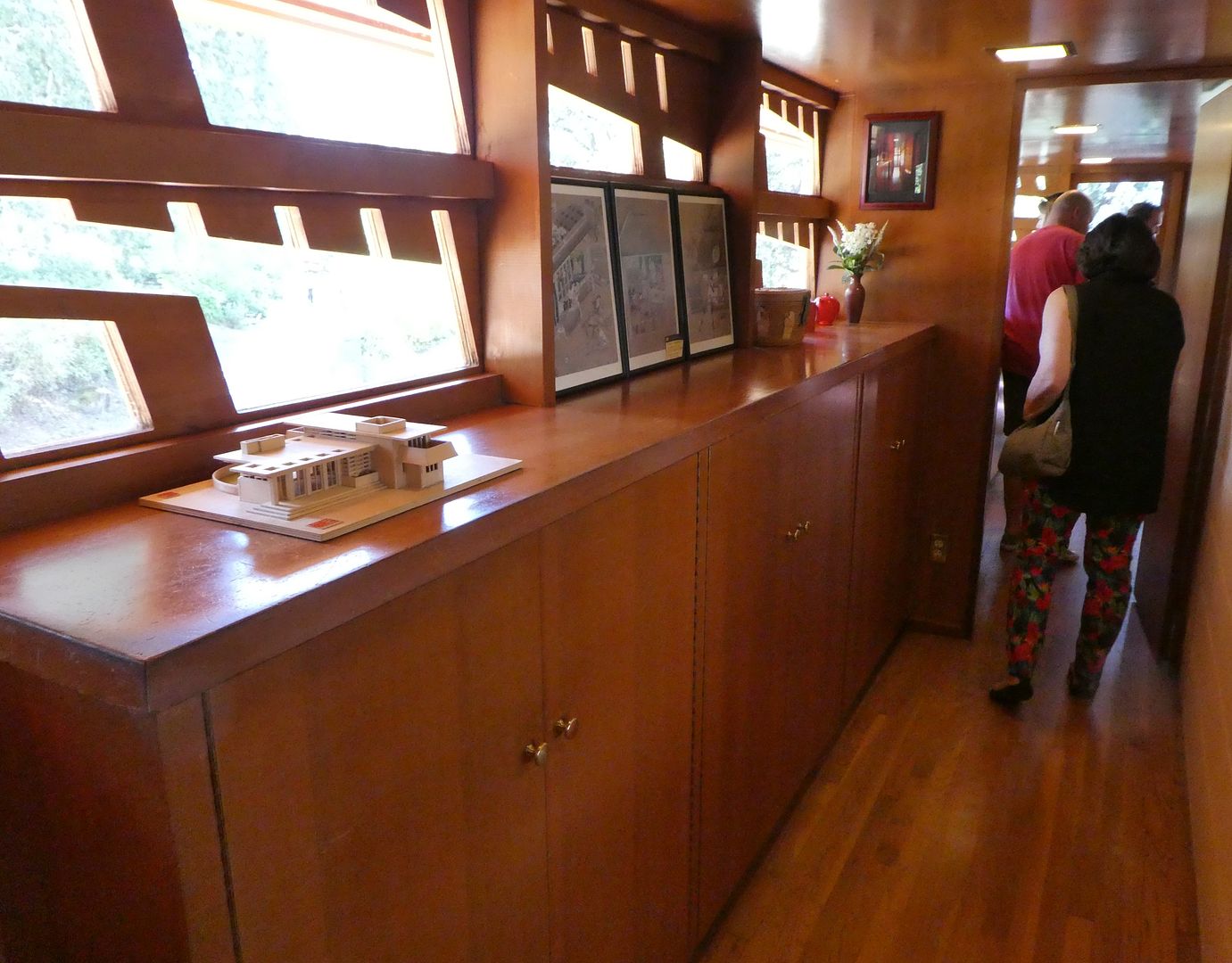 Shown above is the hallway between the two bedrooms. Notice the built-in storage areas.
Shown above is the hallway between the two bedrooms. Notice the built-in storage areas.
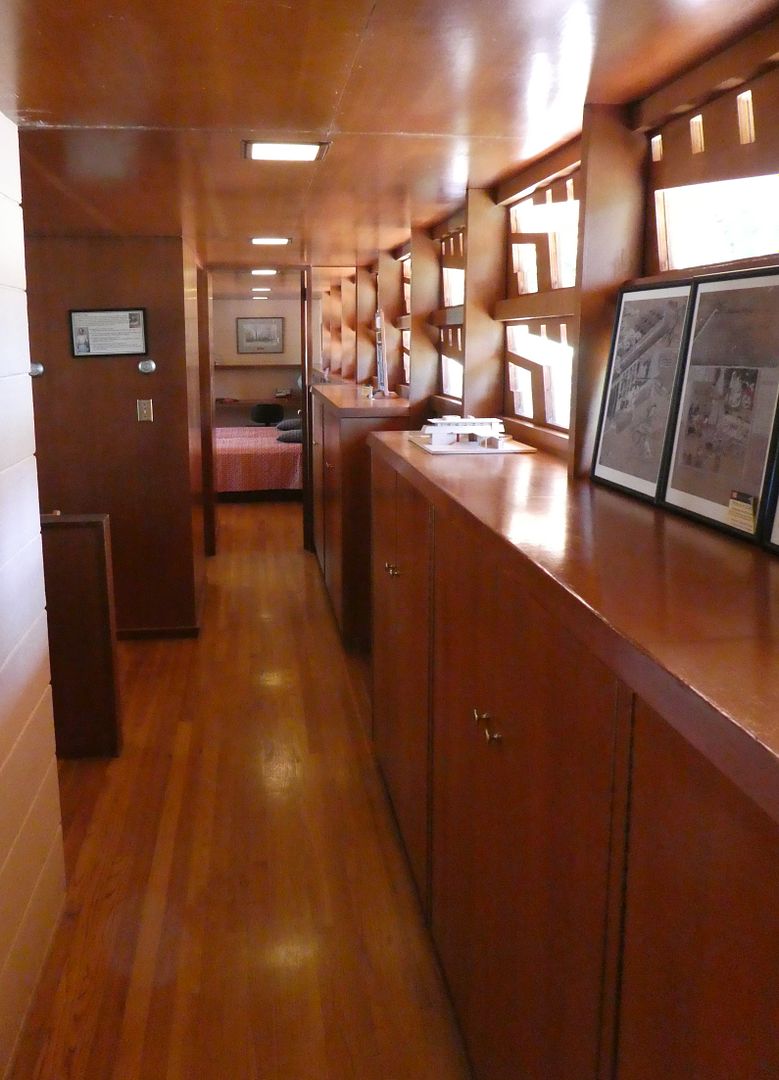 Another view of the hallway.
Another view of the hallway.
Museums 101
Museums 101 is a series of museum tours. More from this series:
Museums 101: The Anderson Homestead (Photo Diary)
Museums 101: The Butterfield Cottage (Photo Diary)
Museums 101: Homestead Cabin and Barn (Photo Diary)
Museums 101: The Hulda Klager Farmhouse (Photo Diary)
Museums 101: The Sedman House in Nevada City (Photo Diary)Museums 101: The Nevada City Homestead Cabins (Photo Diary)
Museums 101: The McVittie House in Fort Steele (Photo Diary)
Riverside Heritage House (Photo Diary)
Museums 101: Ranch and Sawmill (Photo Diary)


